107 N Elm, Arthur, IL 61911
| Listing ID |
11100046 |
|
|
|
| Property Type |
House |
|
|
|
| County |
Moultrie |
|
|
|
| Township |
Lowe |
|
|
|
| School |
Arthur CUSD 305 |
|
|
|
|
| Total Tax |
$3,097 |
|
|
|
| Tax ID |
030325217006 |
|
|
|
| FEMA Flood Map |
fema.gov/portal |
|
|
|
| Year Built |
1925 |
|
|
|
| |
|
|
|
|
|
Nice, clean interior with inviting back yard and patio.
This well kept home has great curb appeal, with landscaping and garden beds all around. The front porch is lovely and surrounded by flowers and shrubs. The driveway leads to an oversized (28' x 30') garage and the patio connecting it to the house. This patio extends to the back yard, and is a great space for grilling out. Kitchen was updated in the early 1990's, with locally made wood cabinets. Also, the oversized mudroom/laundry room, master bedroom and en suite bath, as well as the second story were added at this time. Four bedrooms are on the main floor, and one bedroom, full bath and bonus room are on the second floor. New hardwood floors were installed within the last four years in the kitchen, dining room and living room. Kitchen appliances all stay. There is a central vac system throughout the main floor. This is a must see home - so well maintained with lots of living space. This home is located in a FEMA managed flood plain.
|
- 5 Total Bedrooms
- 3 Full Baths
- 2386 SF
- Built in 1925
- Renovated 1992
- 2 Stories
- Available 8/13/2022
- Traditional Style
- Renovation: New, large mudroom, master bedroom and bath and two upstairs rooms plus a full bath were added in the early '90s renovation.
- Open Kitchen
- Laminate Kitchen Counter
- Oven/Range
- Refrigerator
- Dishwasher
- Microwave
- Garbage Disposal
- Carpet Flooring
- Ceramic Tile Flooring
- Hardwood Flooring
- Laminate Flooring
- Vinyl Flooring
- 9 Rooms
- Living Room
- Dining Room
- Primary Bedroom
- en Suite Bathroom
- Bonus Room
- Kitchen
- Laundry
- First Floor Primary Bedroom
- First Floor Bathroom
- Forced Air
- 1 Heat/AC Zones
- Natural Gas Fuel
- Natural Gas Avail
- Central A/C
- Wall/Window A/C
- Frame Construction
- Vinyl Siding
- Asphalt Shingles Roof
- Detached Garage
- 2 Garage Spaces
- Municipal Water
- Municipal Sewer
- Patio
- Open Porch
- Covered Porch
- Driveway
- Corner
- Trees
- Street View
- Tax Exemptions
- $3,097 Total Tax
- Tax Year 2021
|
|
Westfork Auction & Real Estate, LLC
|
Listing data is deemed reliable but is NOT guaranteed accurate.
|



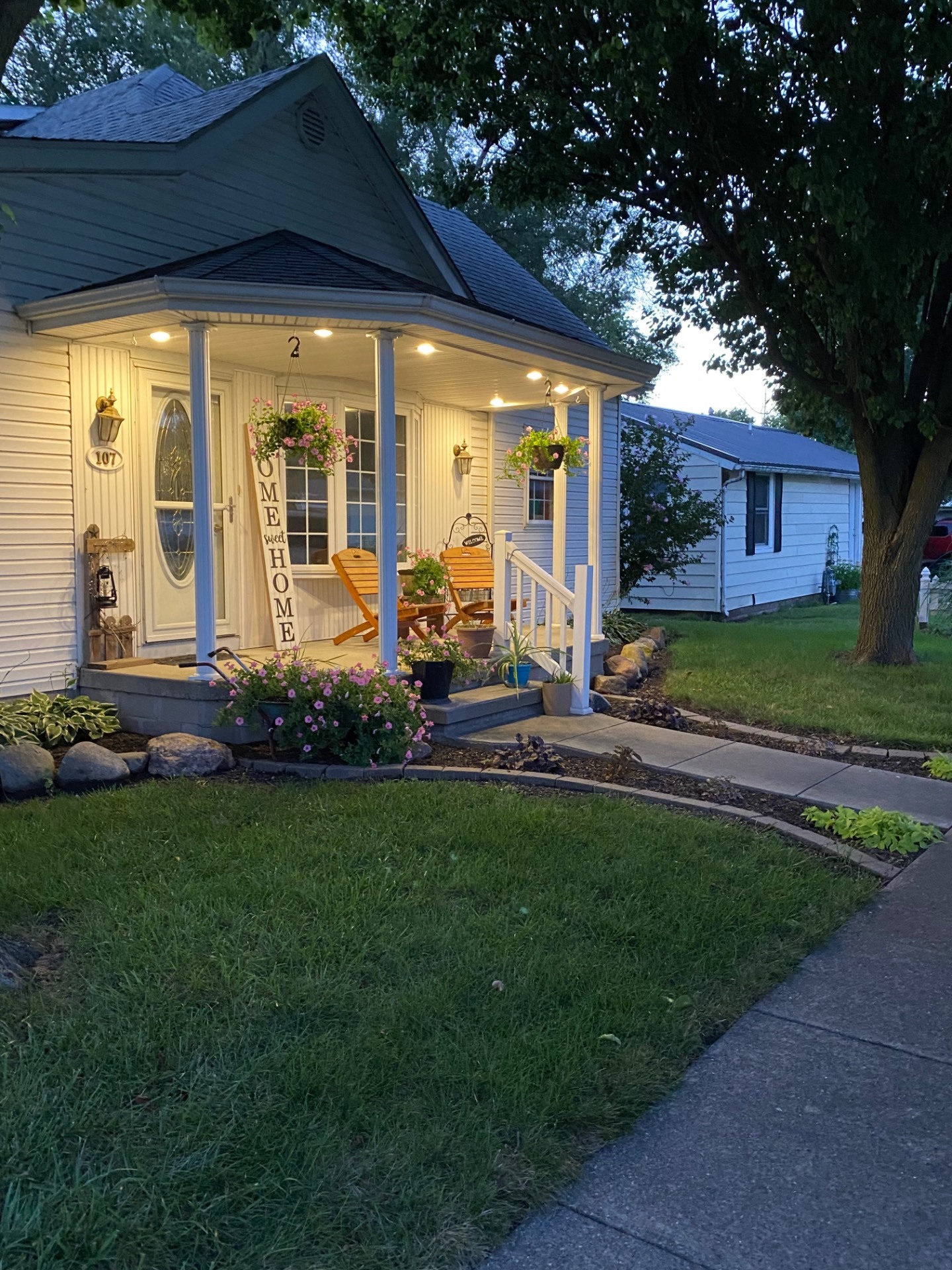

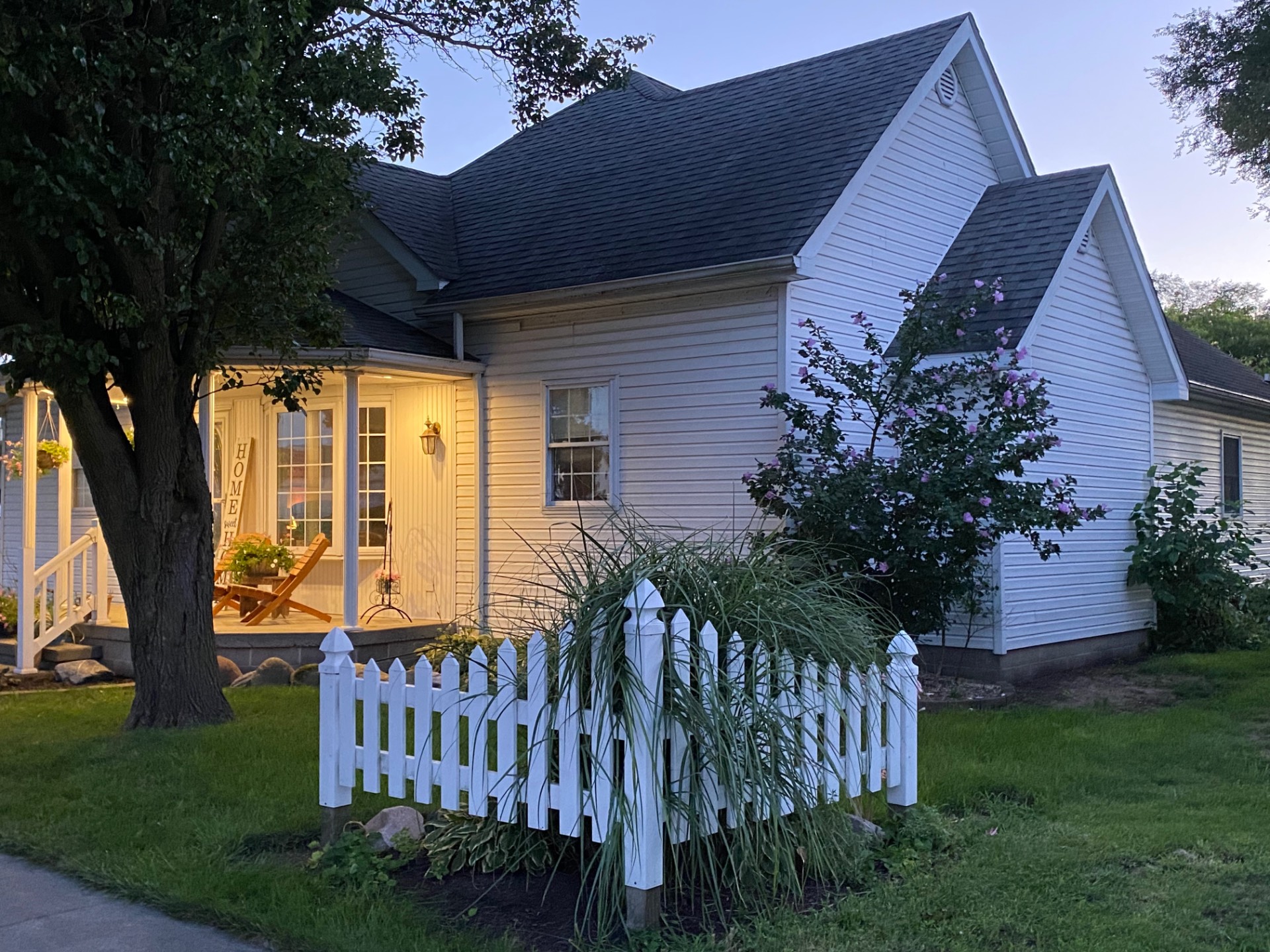 ;
;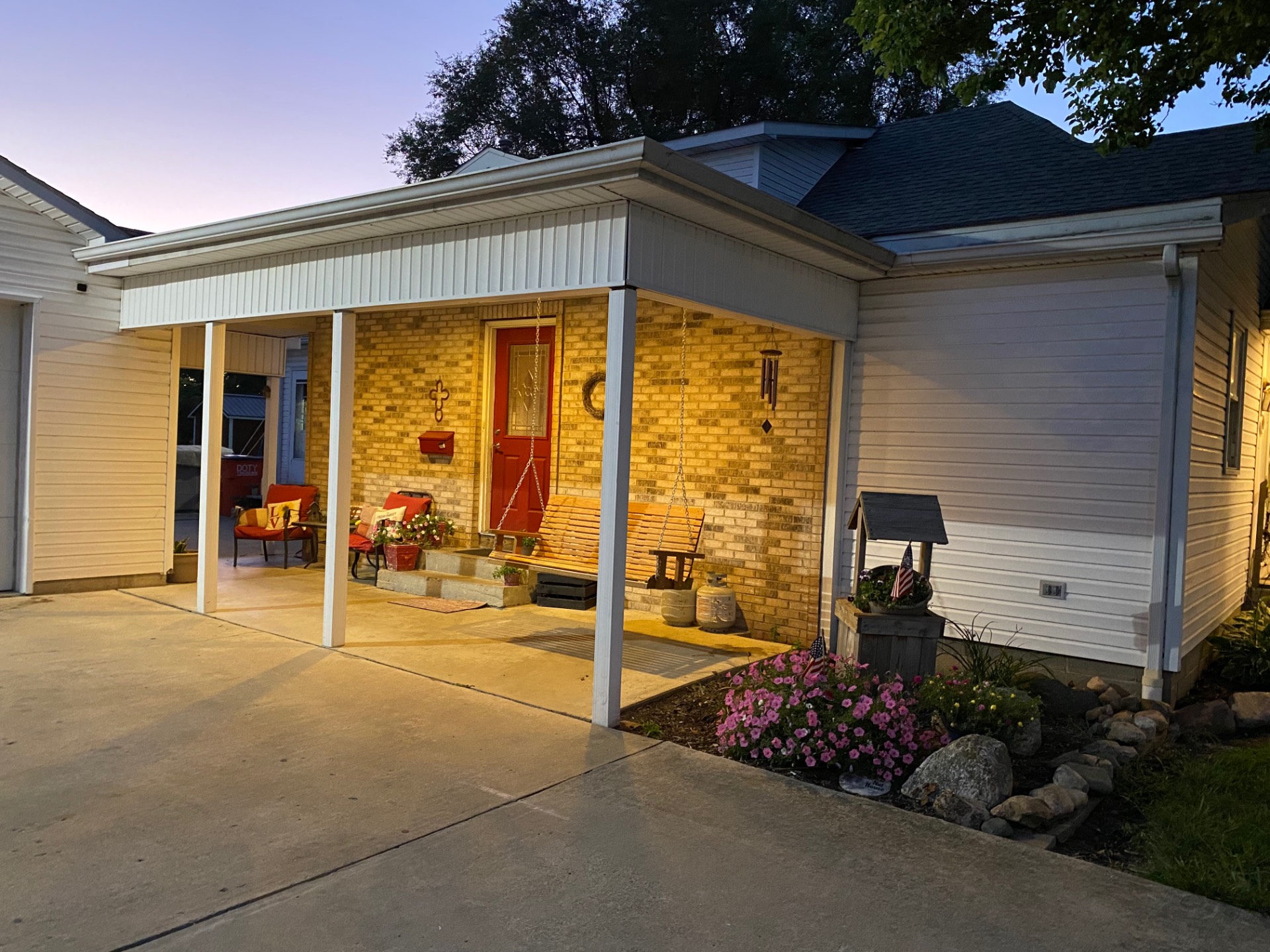 ;
;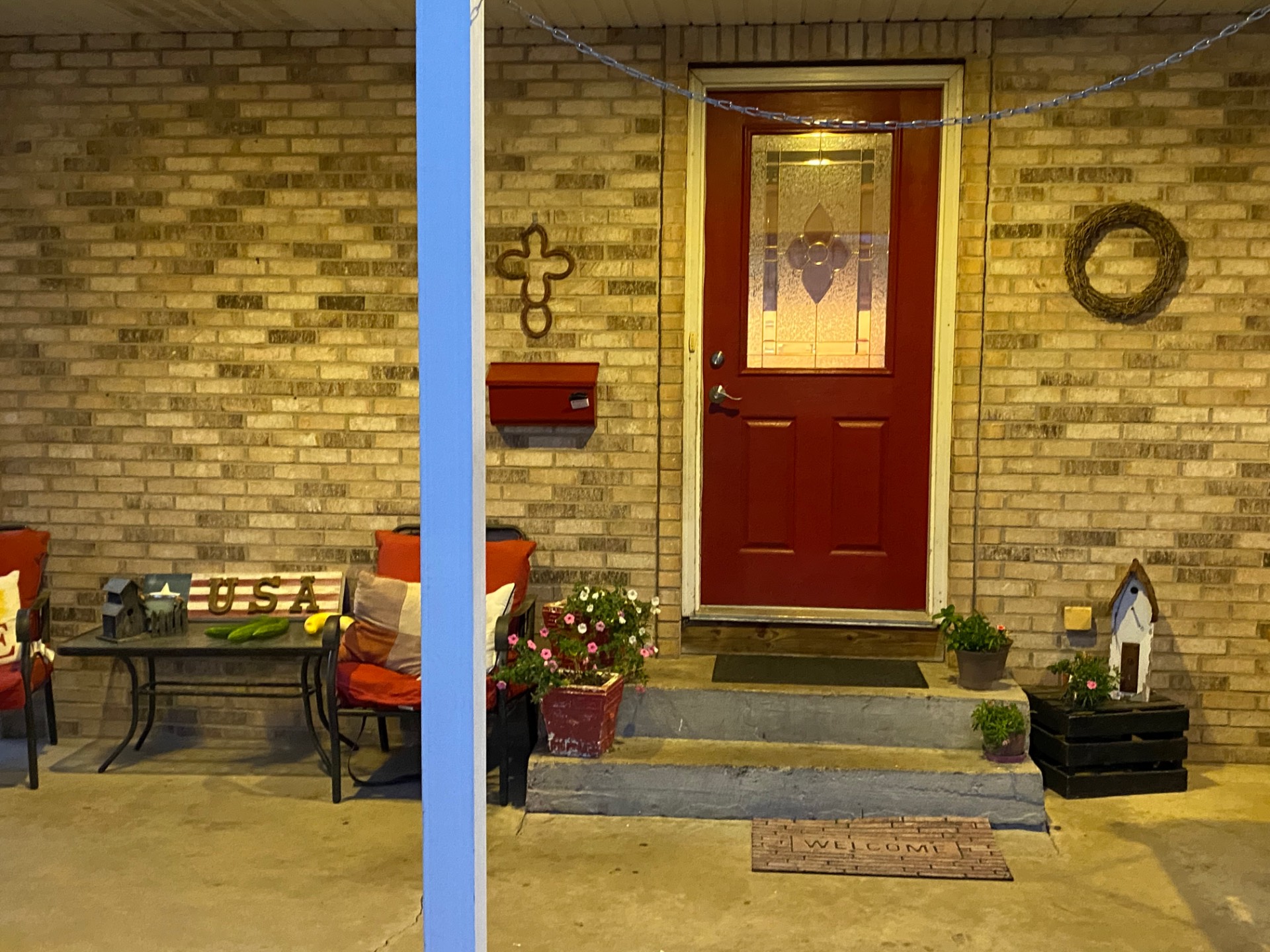 ;
;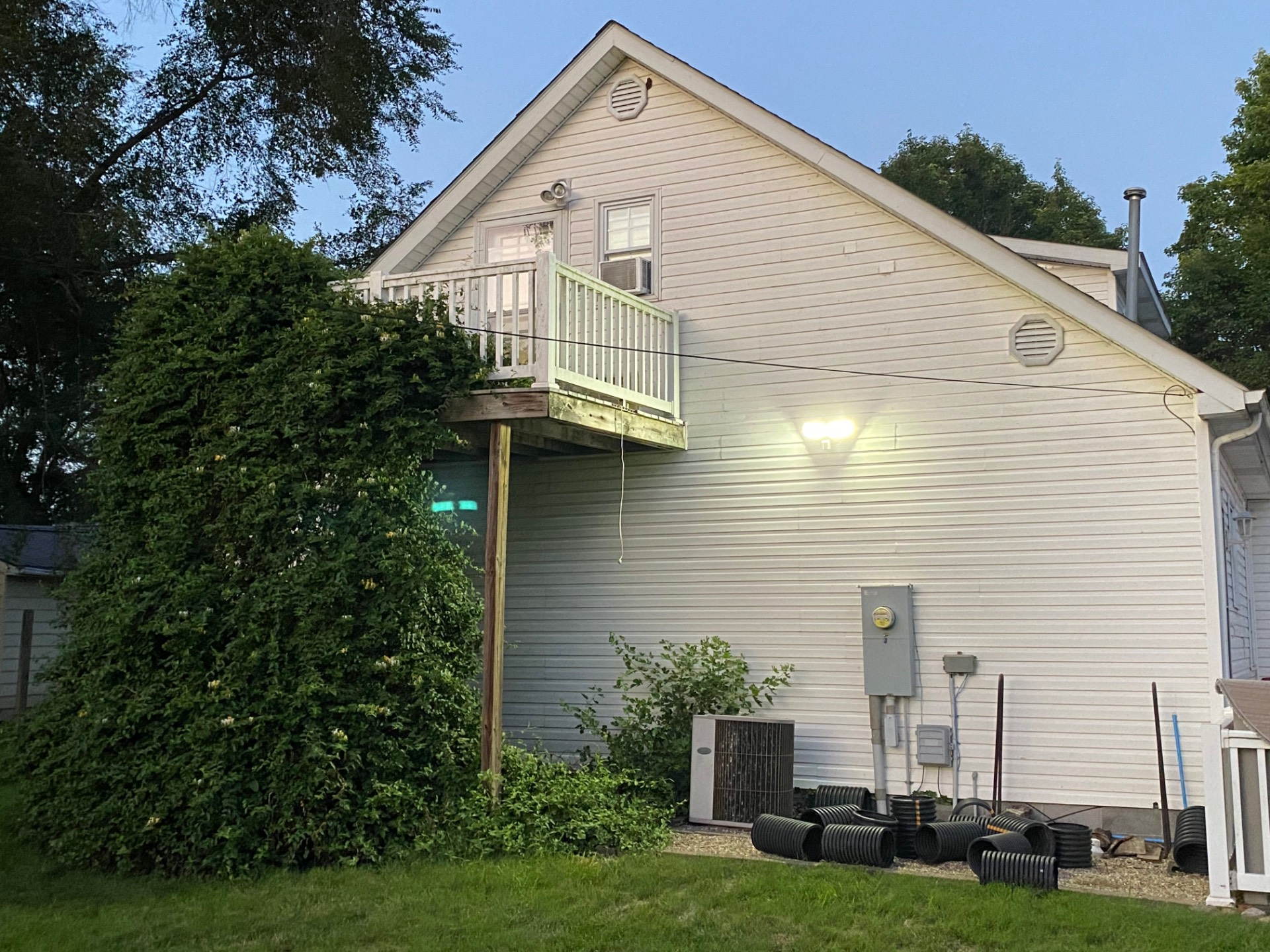 ;
;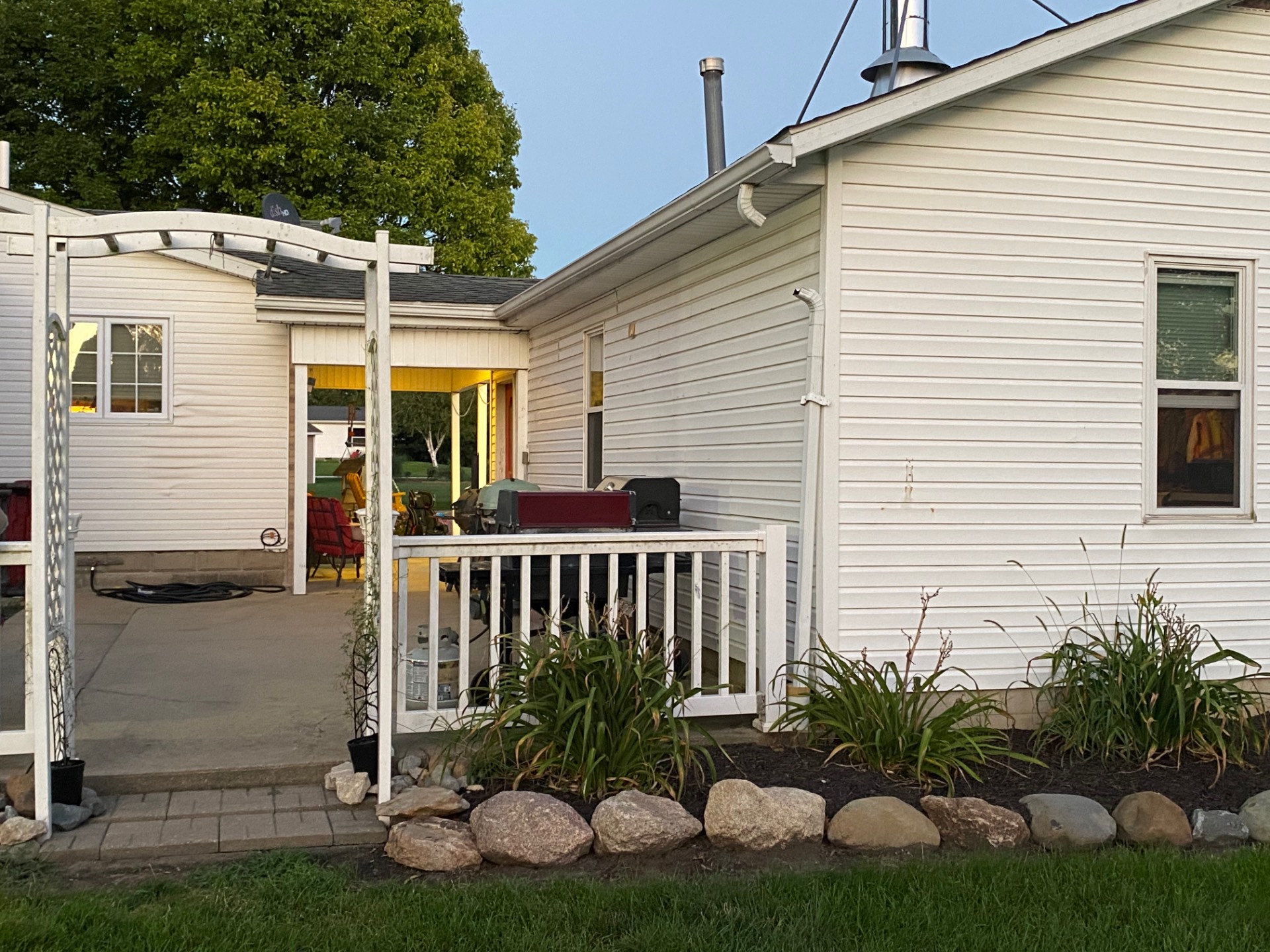 ;
;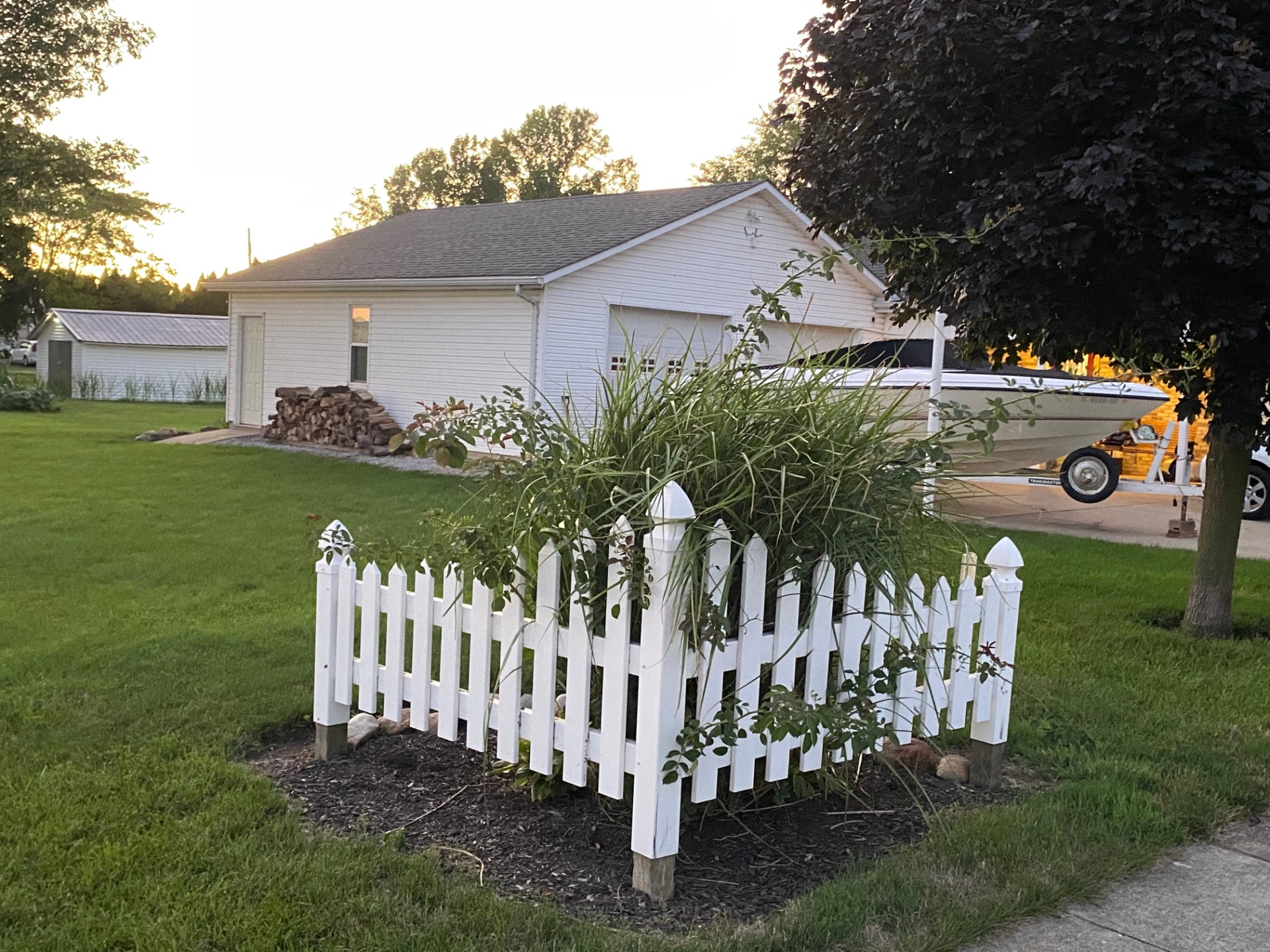 ;
;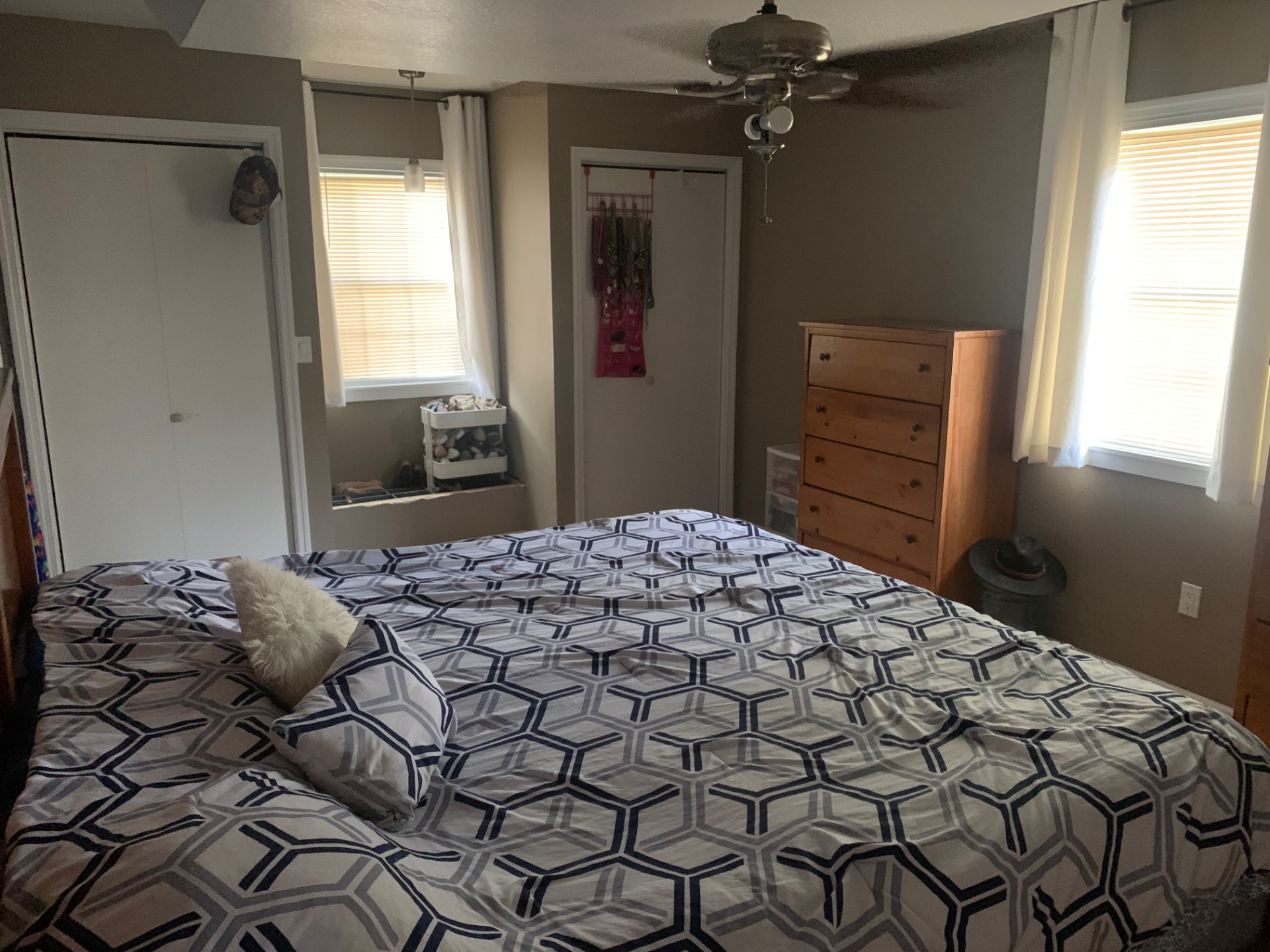 ;
;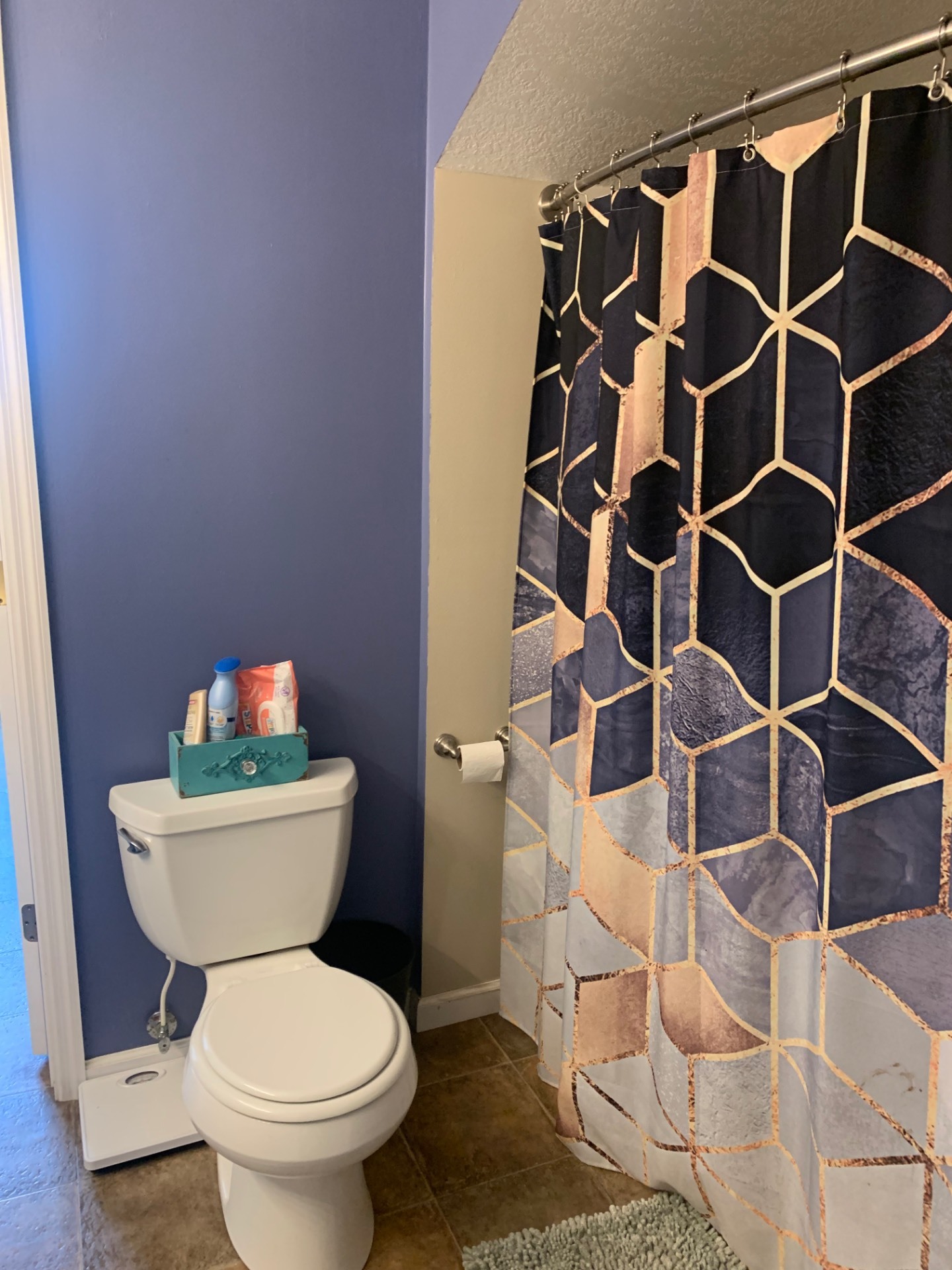 ;
;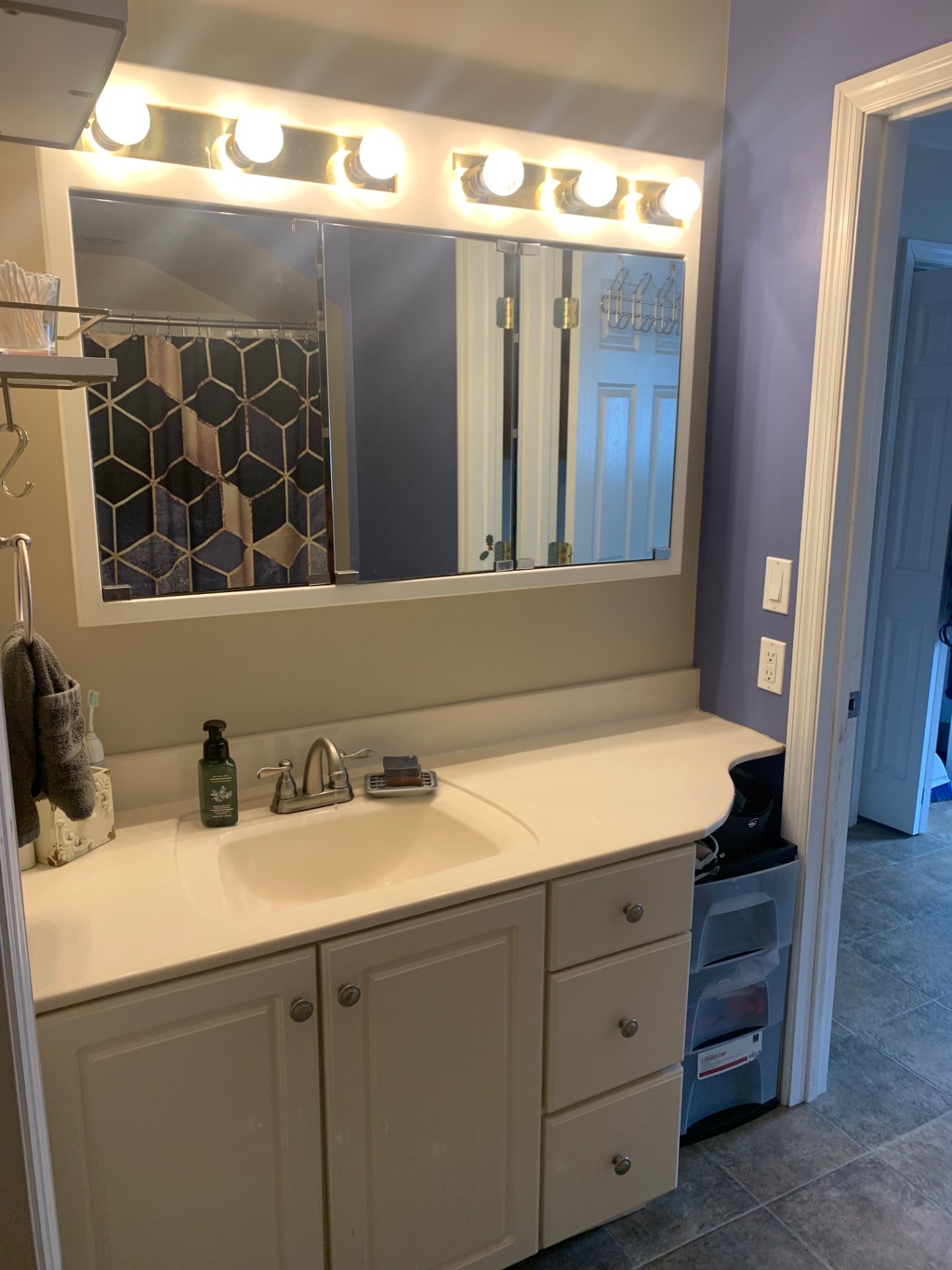 ;
;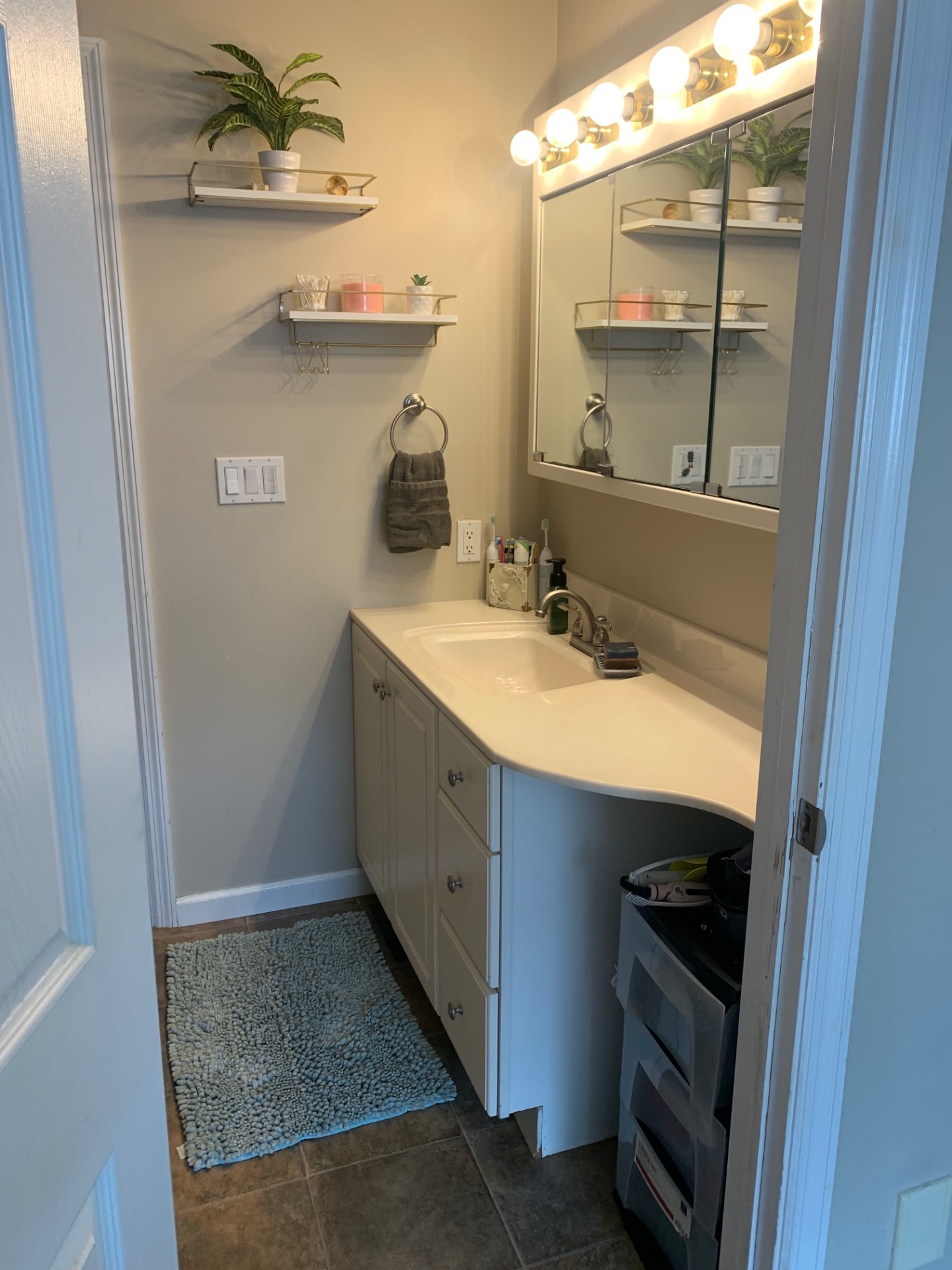 ;
;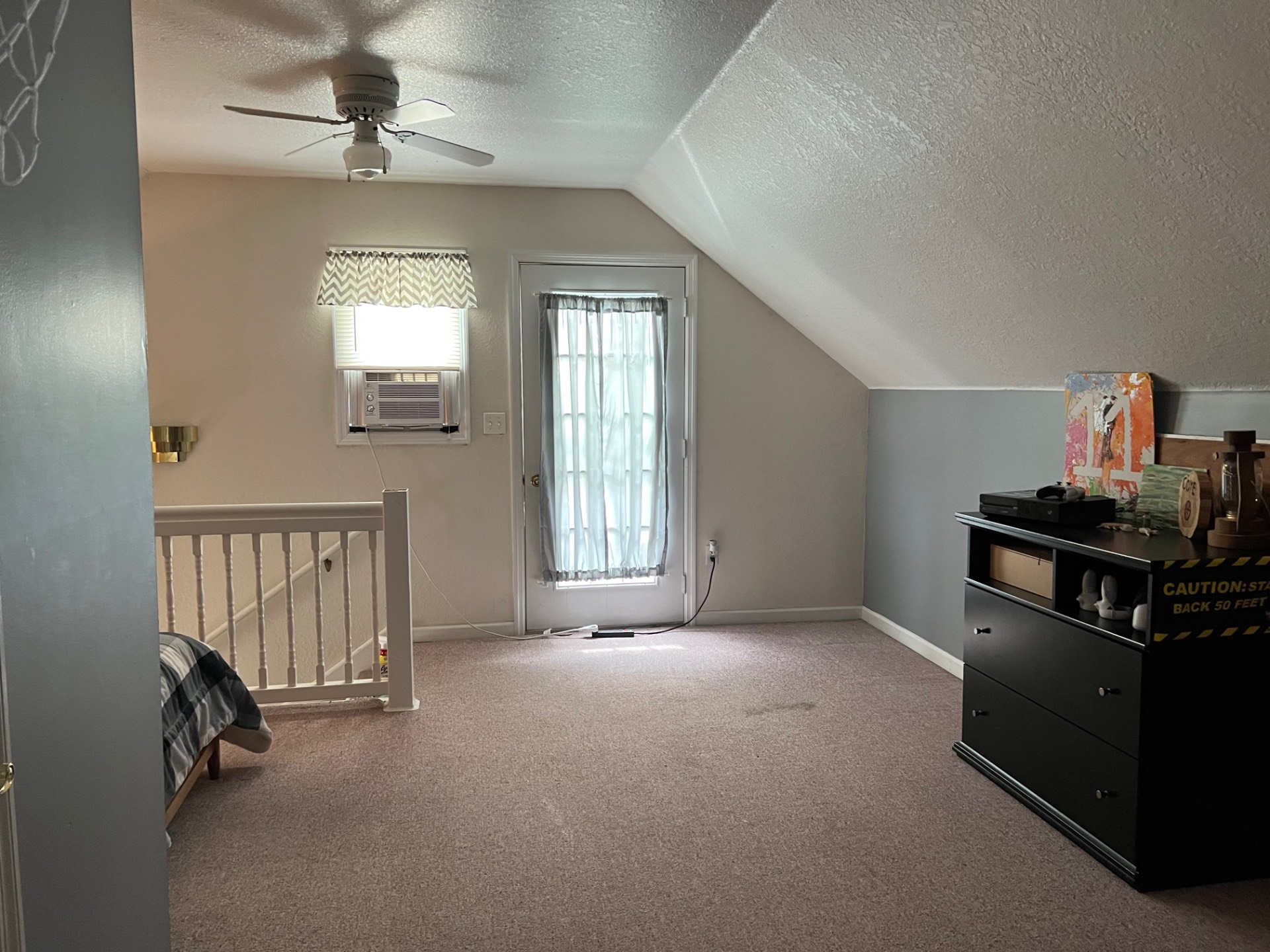 ;
;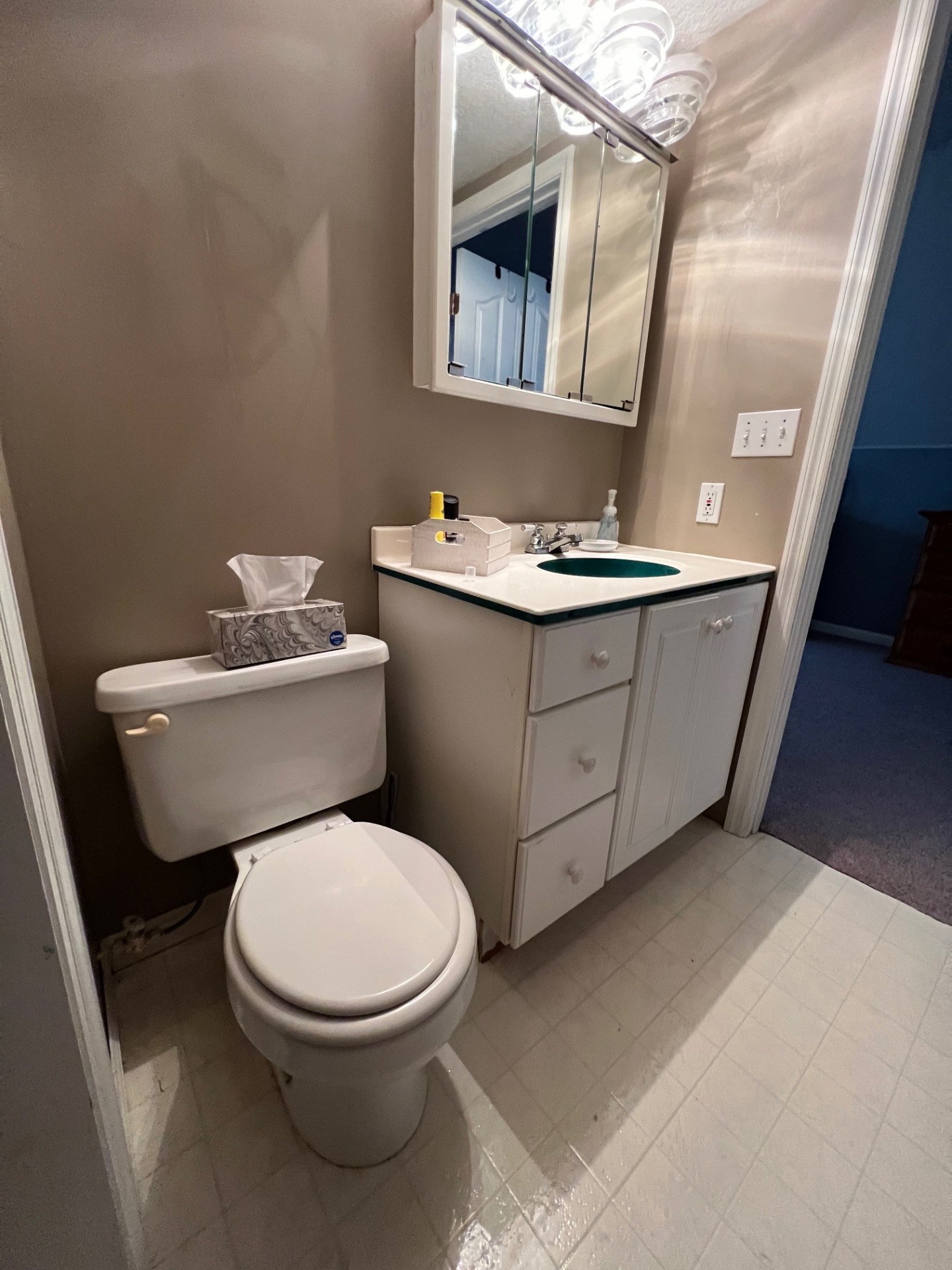 ;
;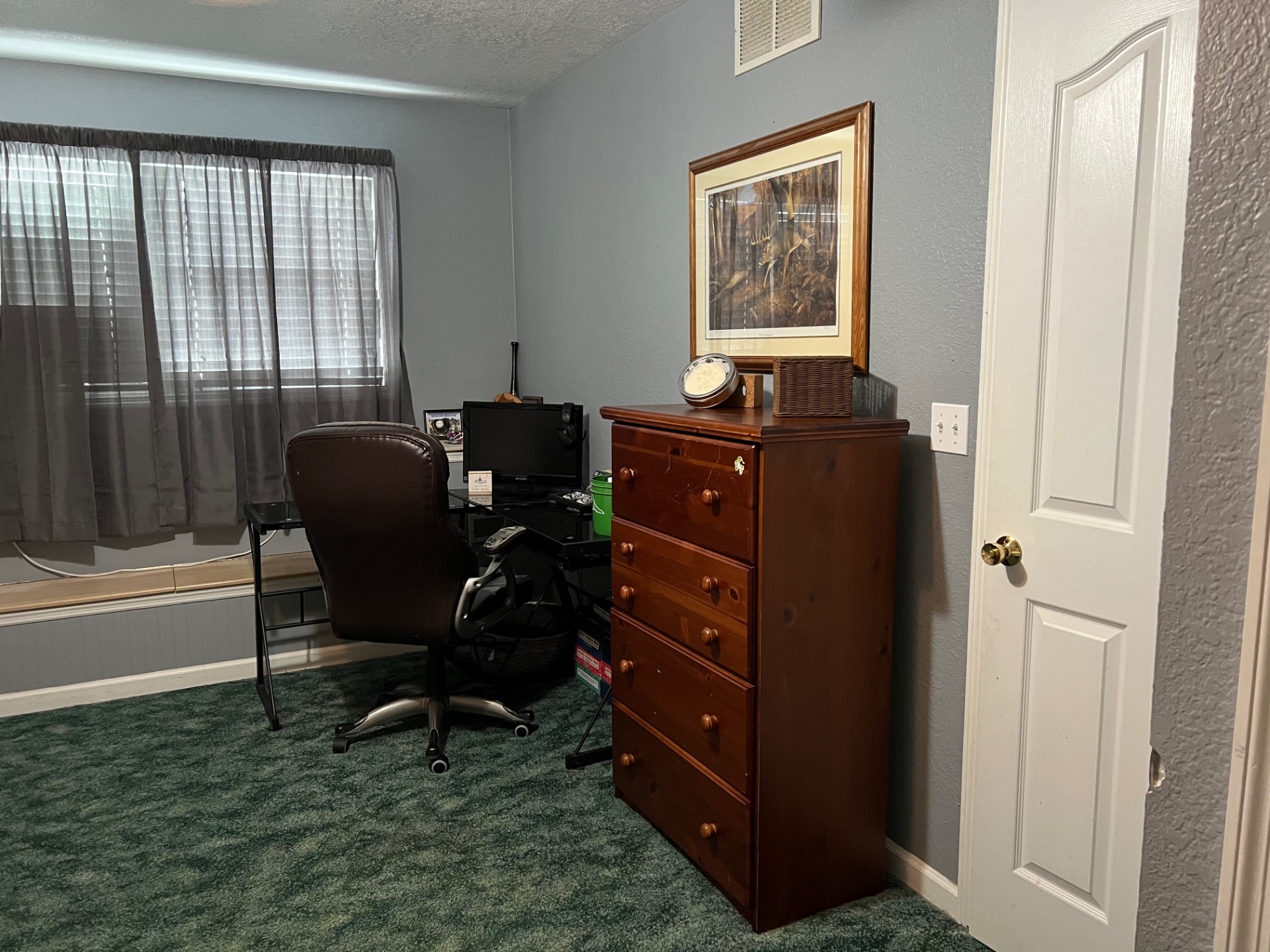 ;
;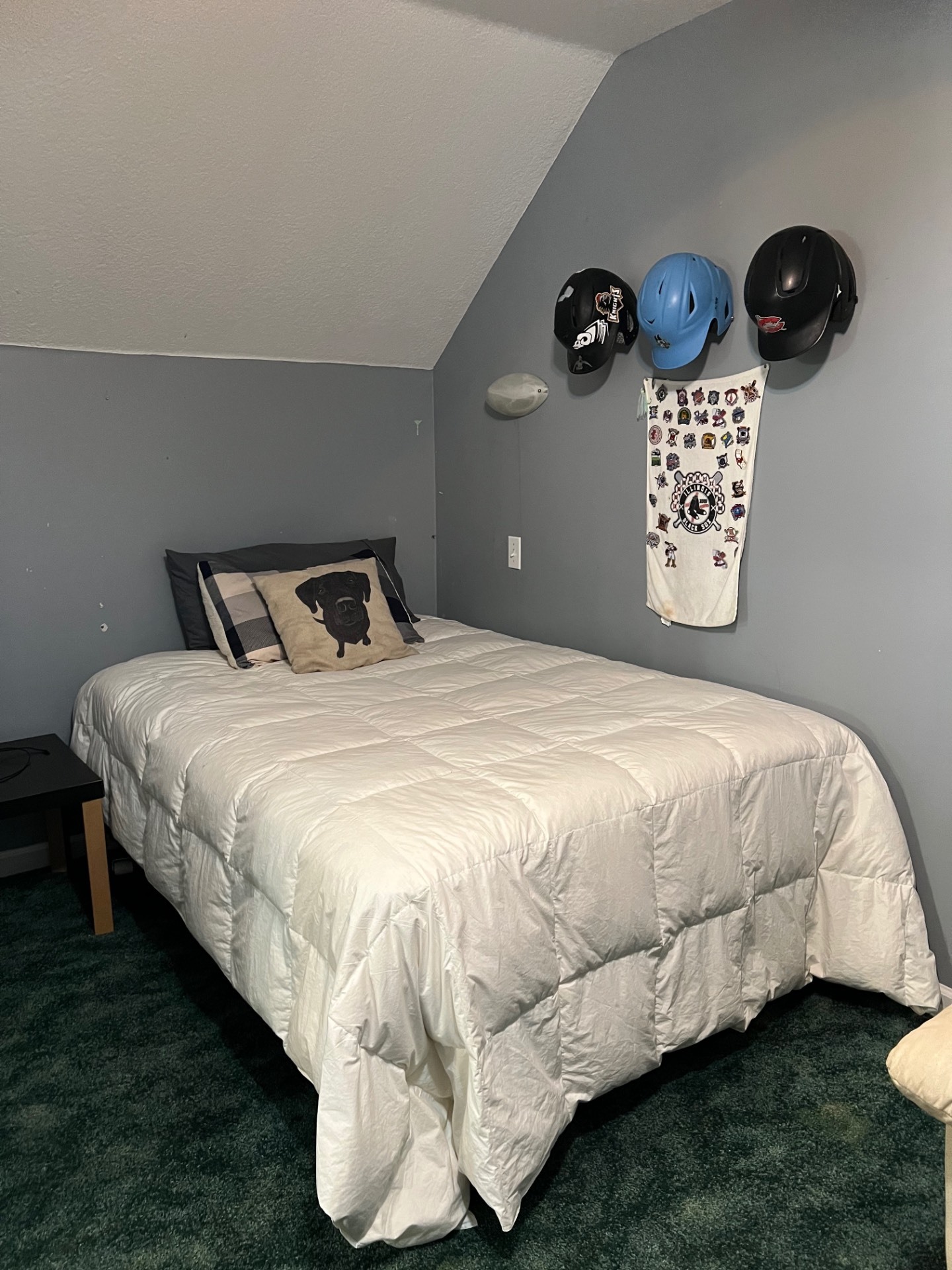 ;
;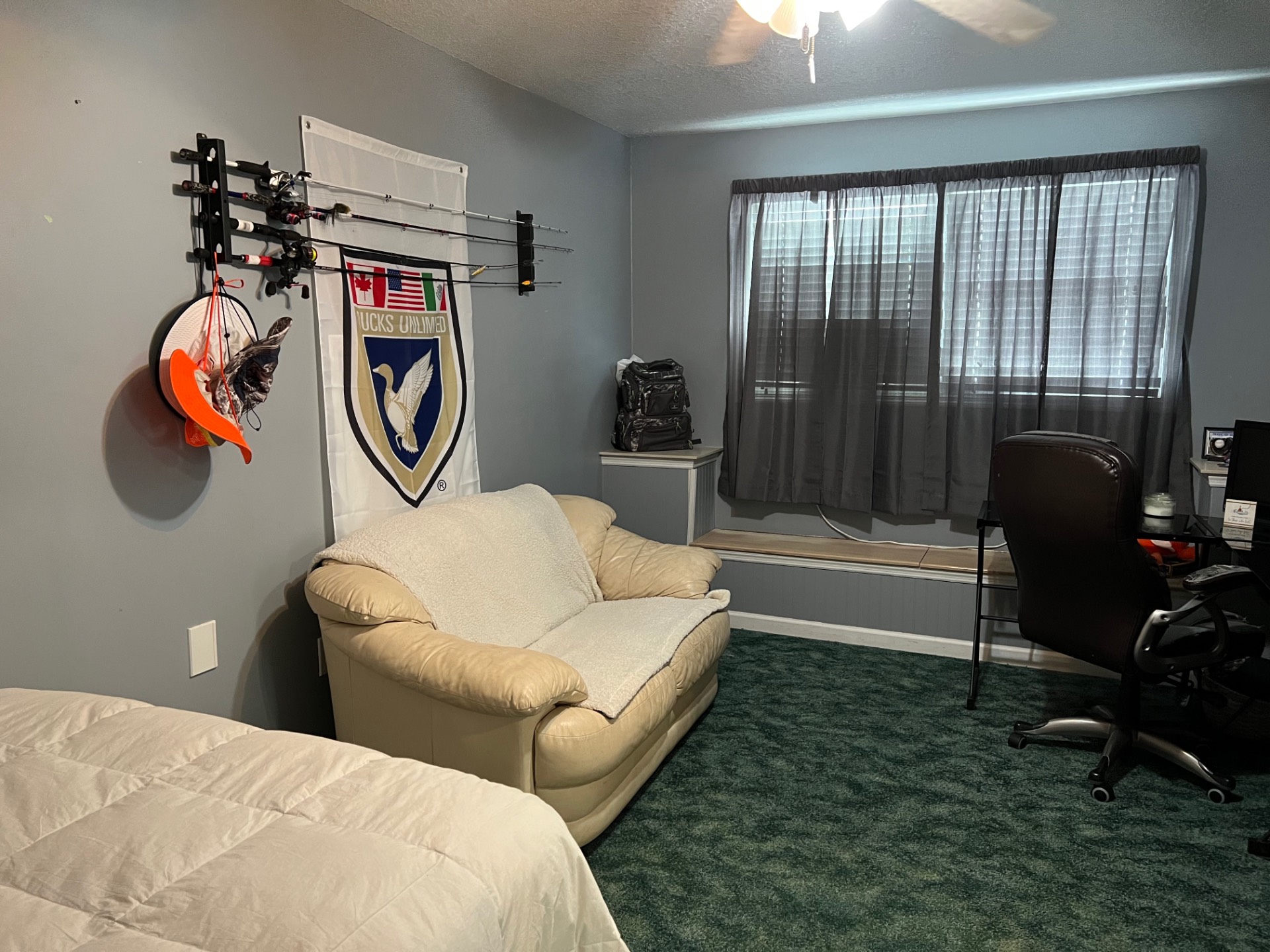 ;
;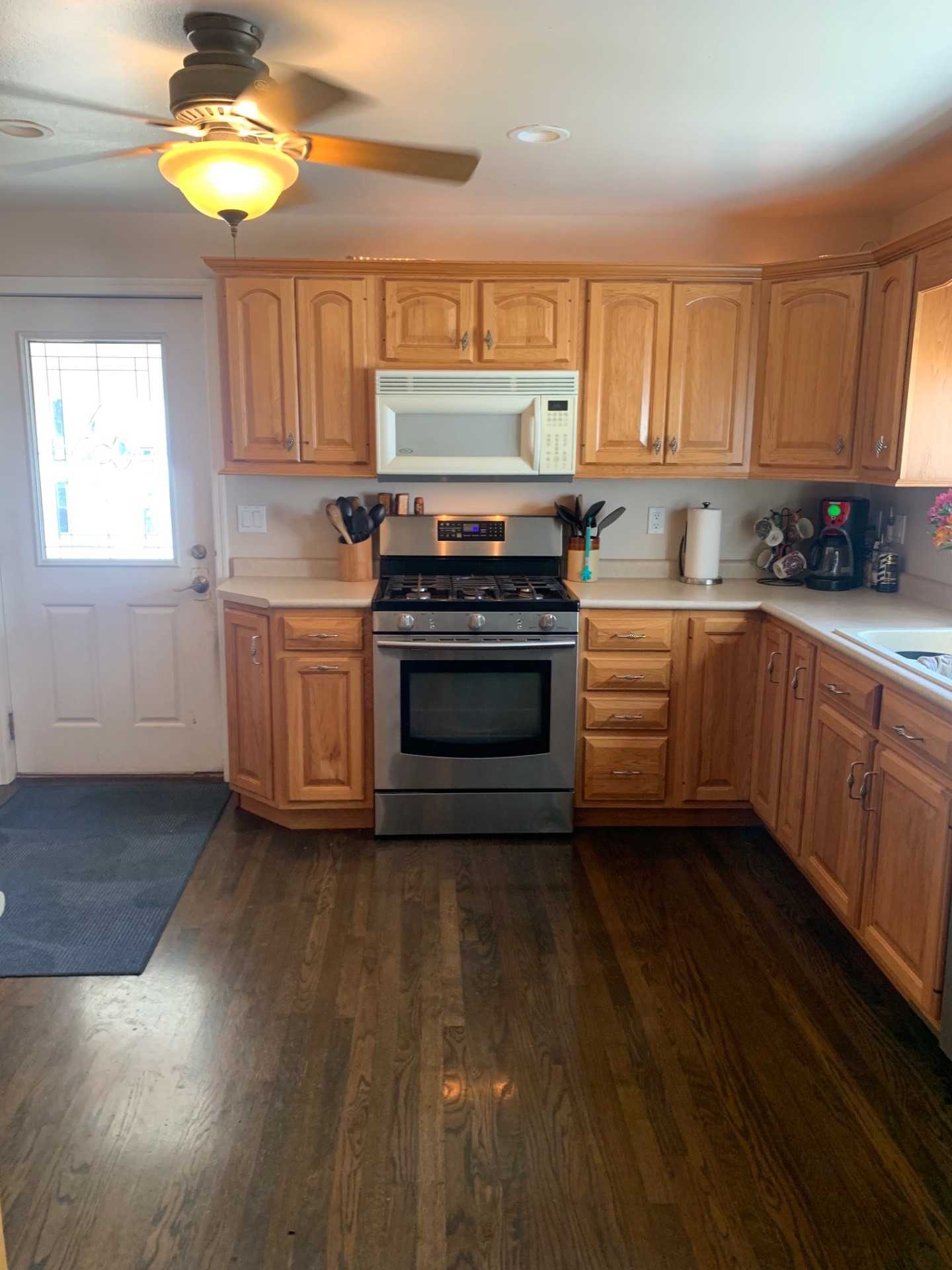 ;
;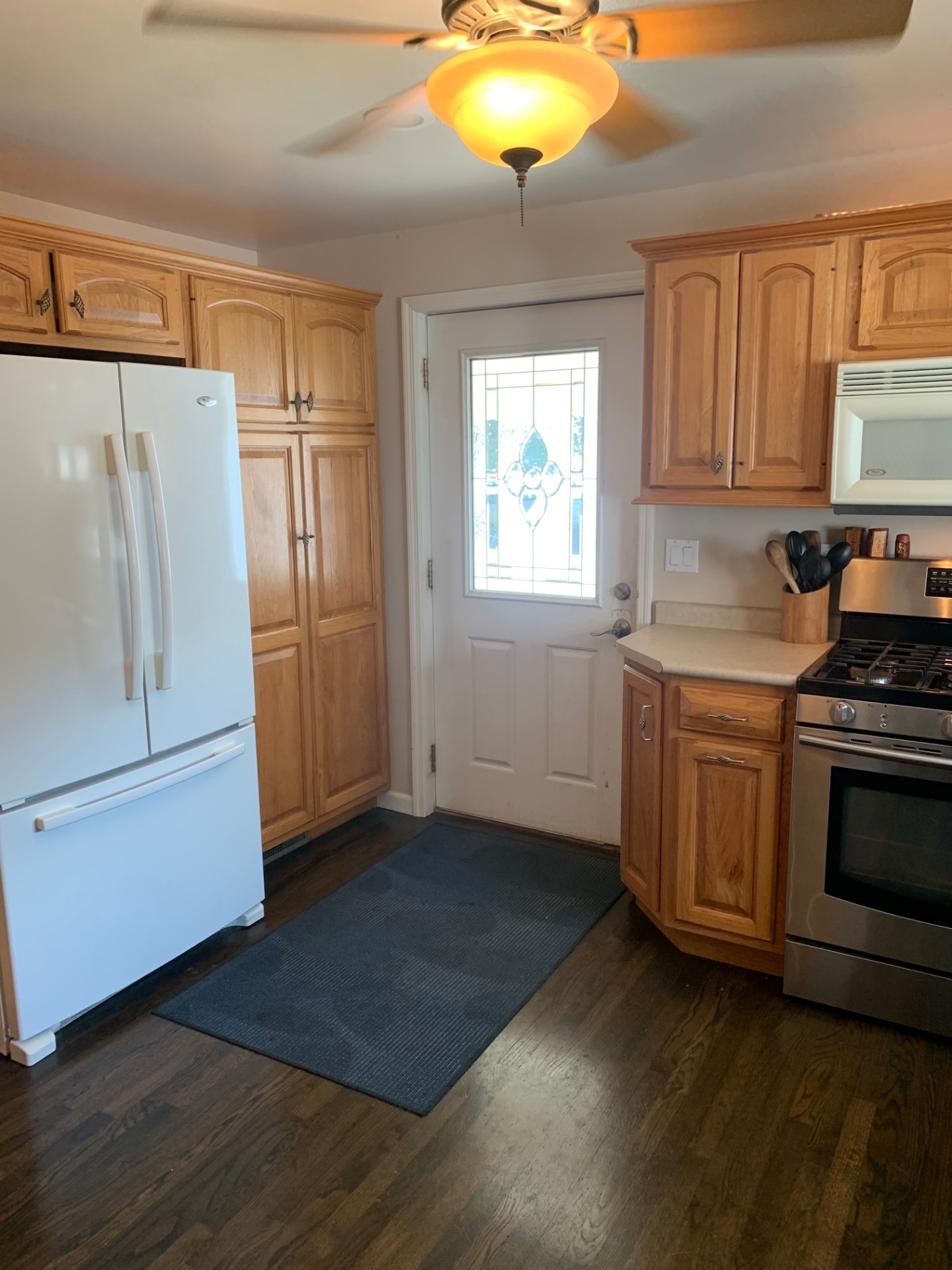 ;
;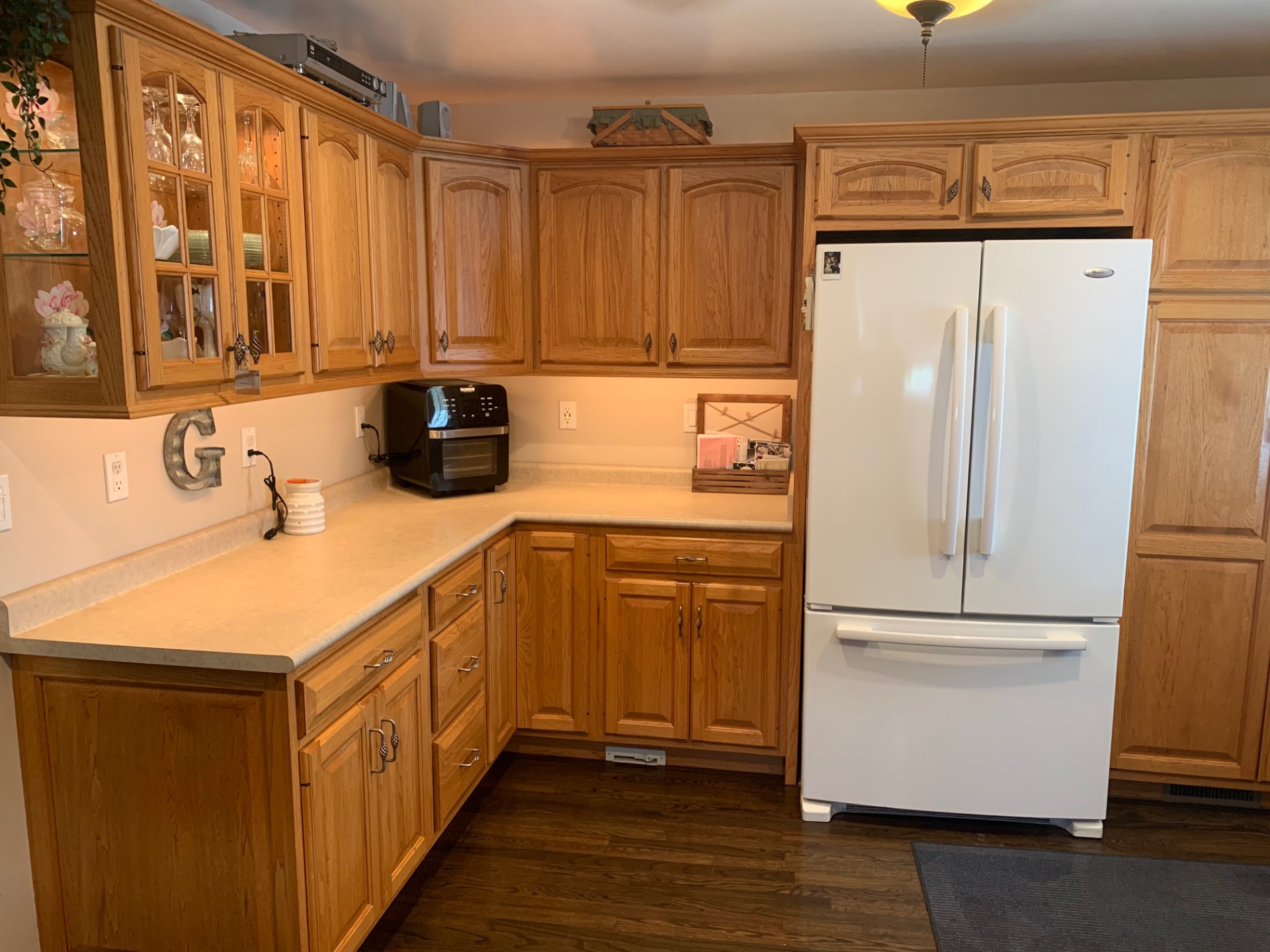 ;
;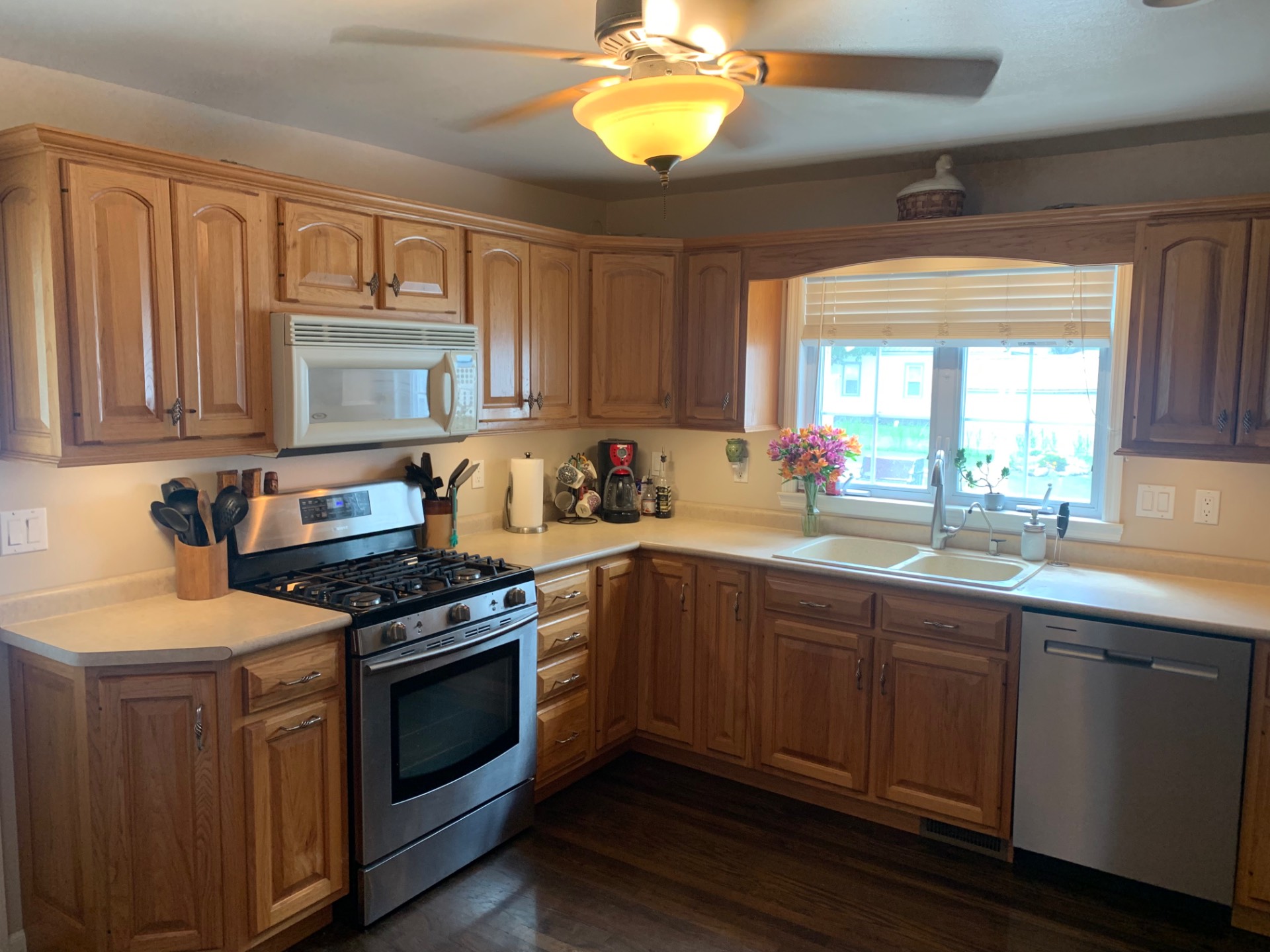 ;
;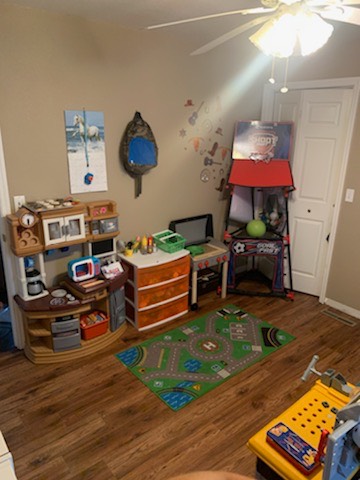 ;
;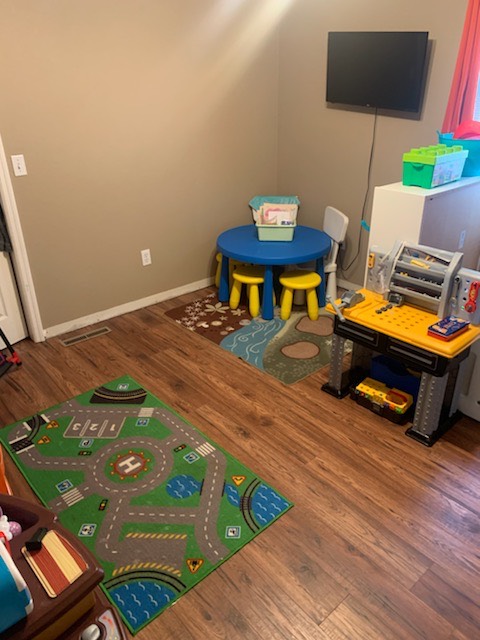 ;
;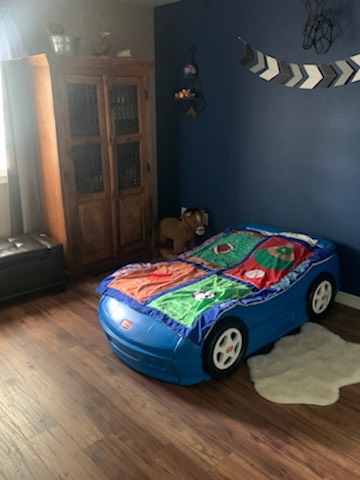 ;
;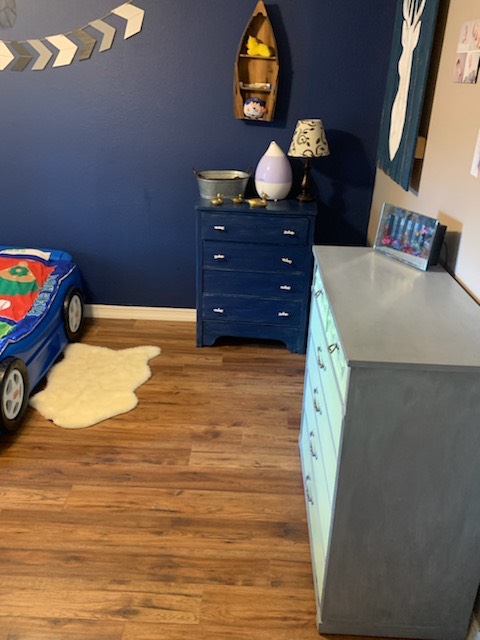 ;
;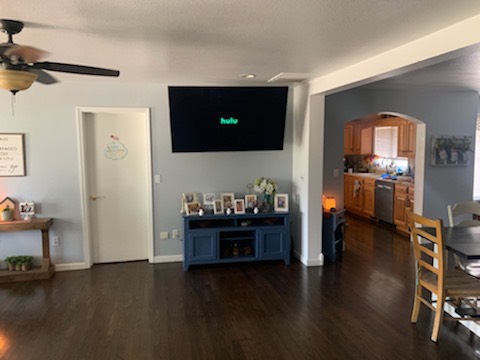 ;
;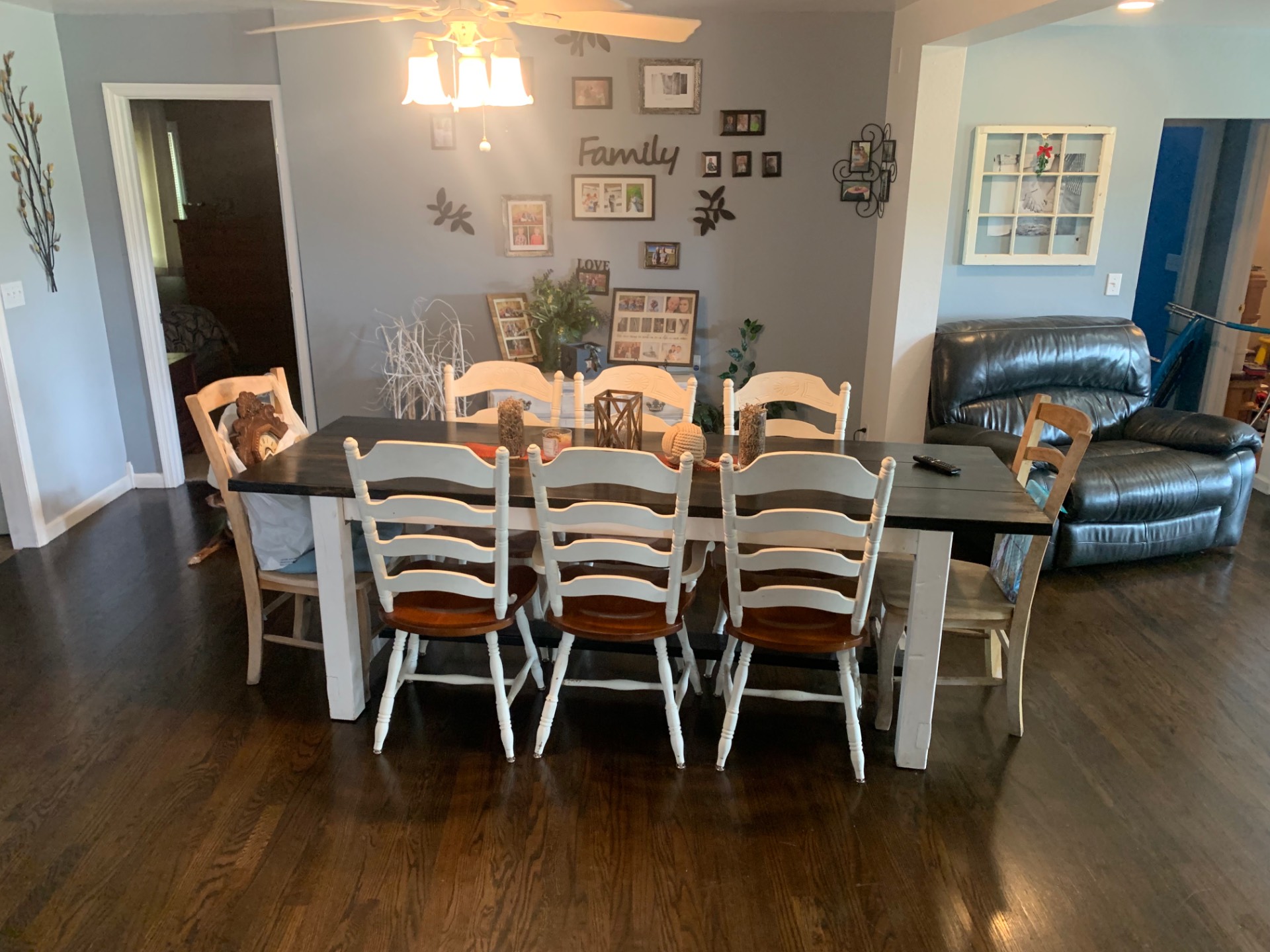 ;
;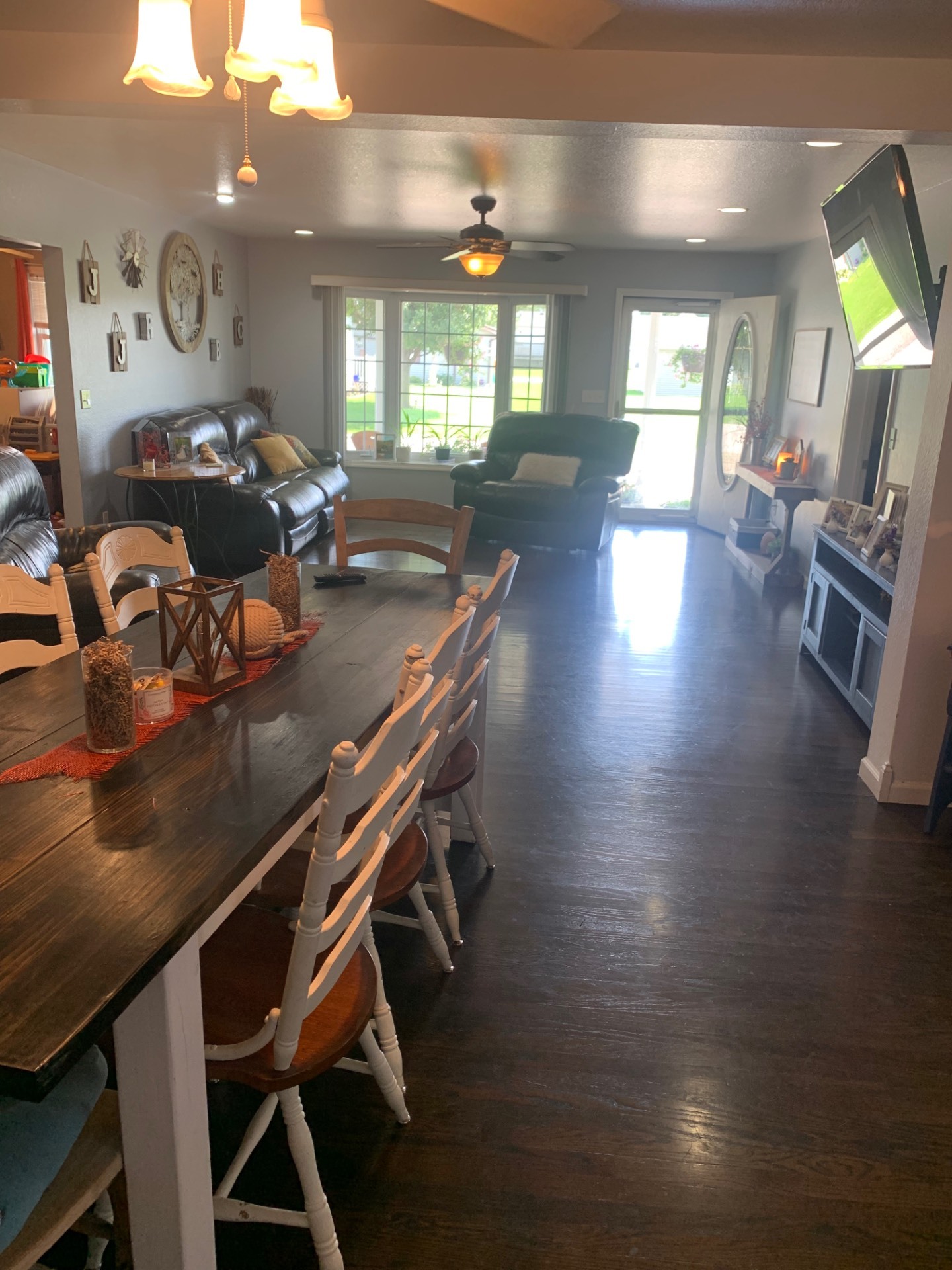 ;
; ;
;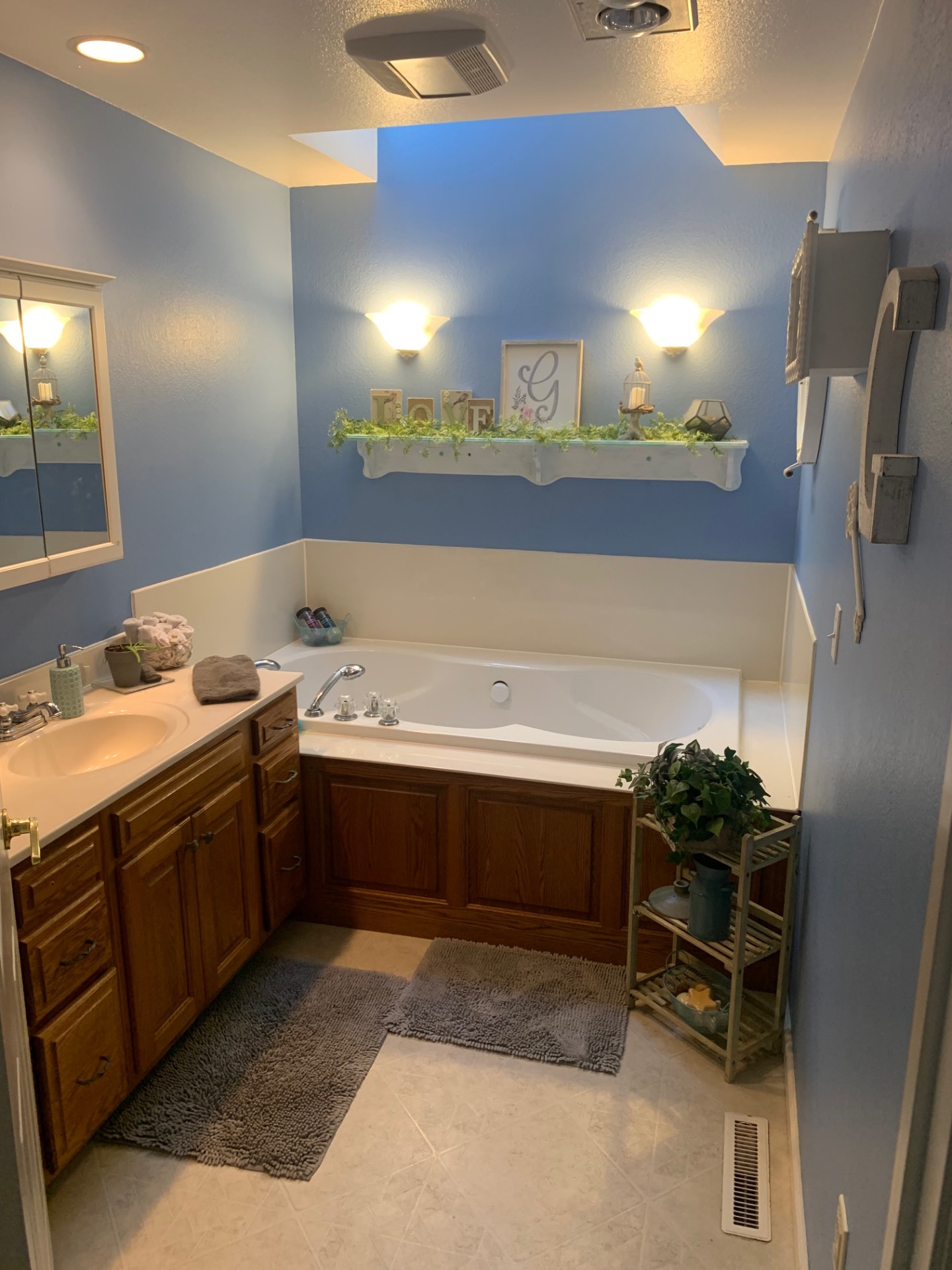 ;
;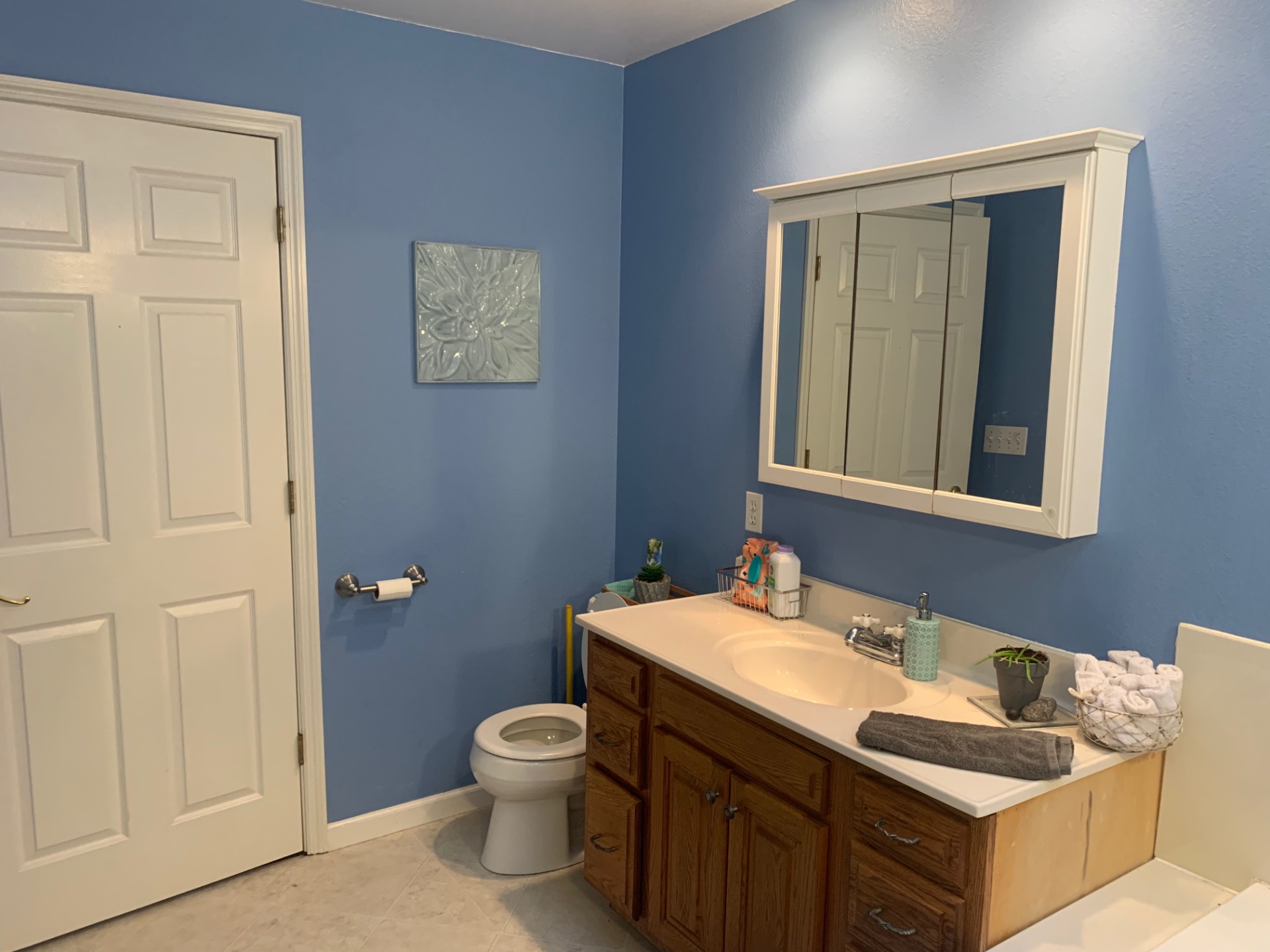 ;
;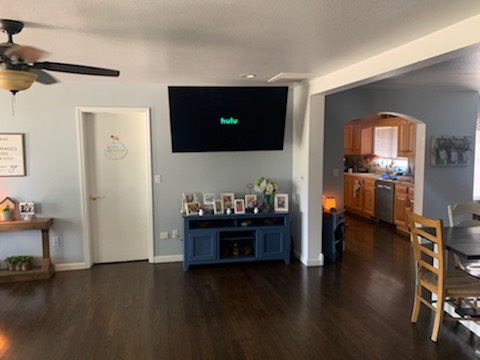 ;
;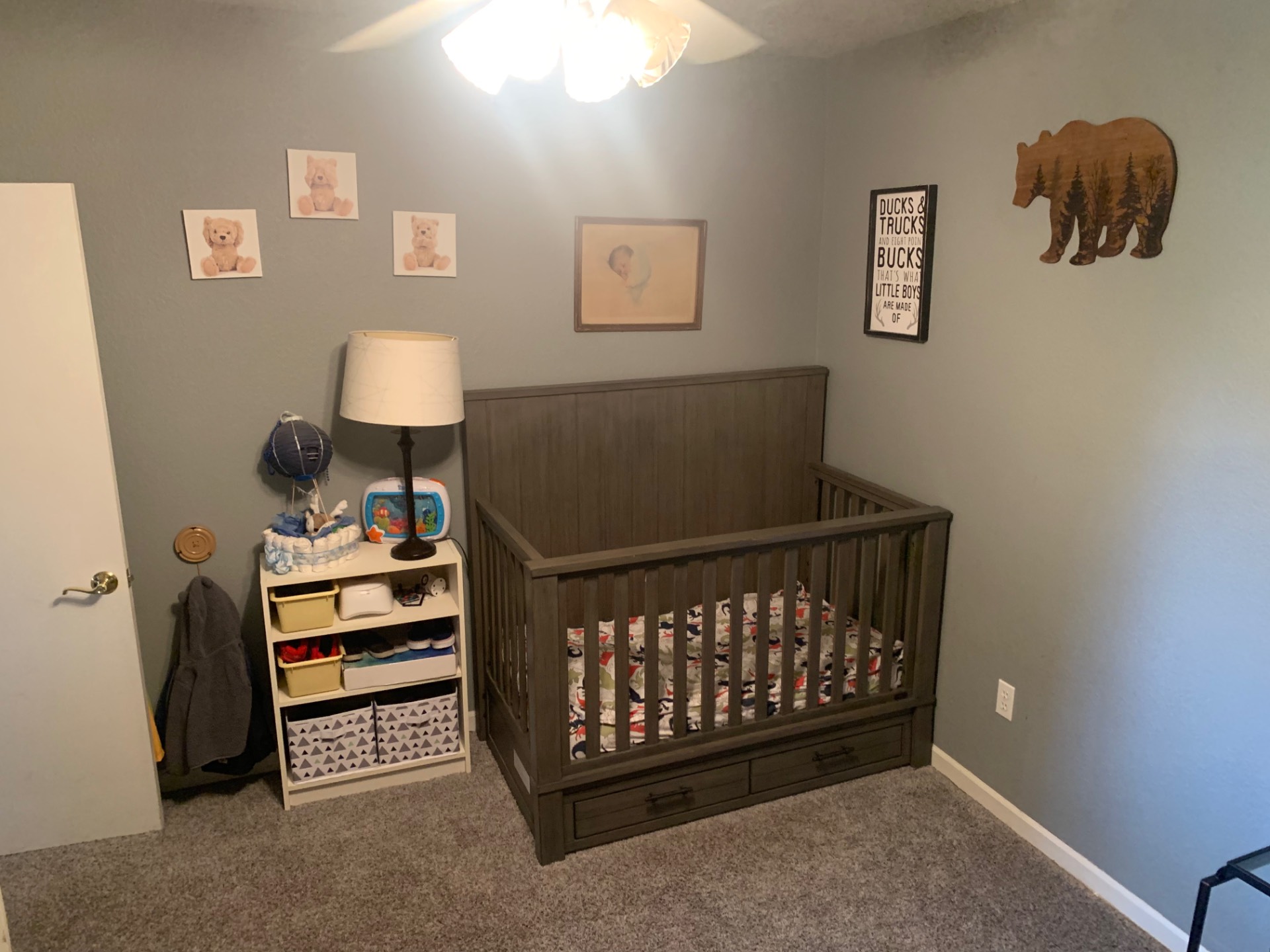 ;
;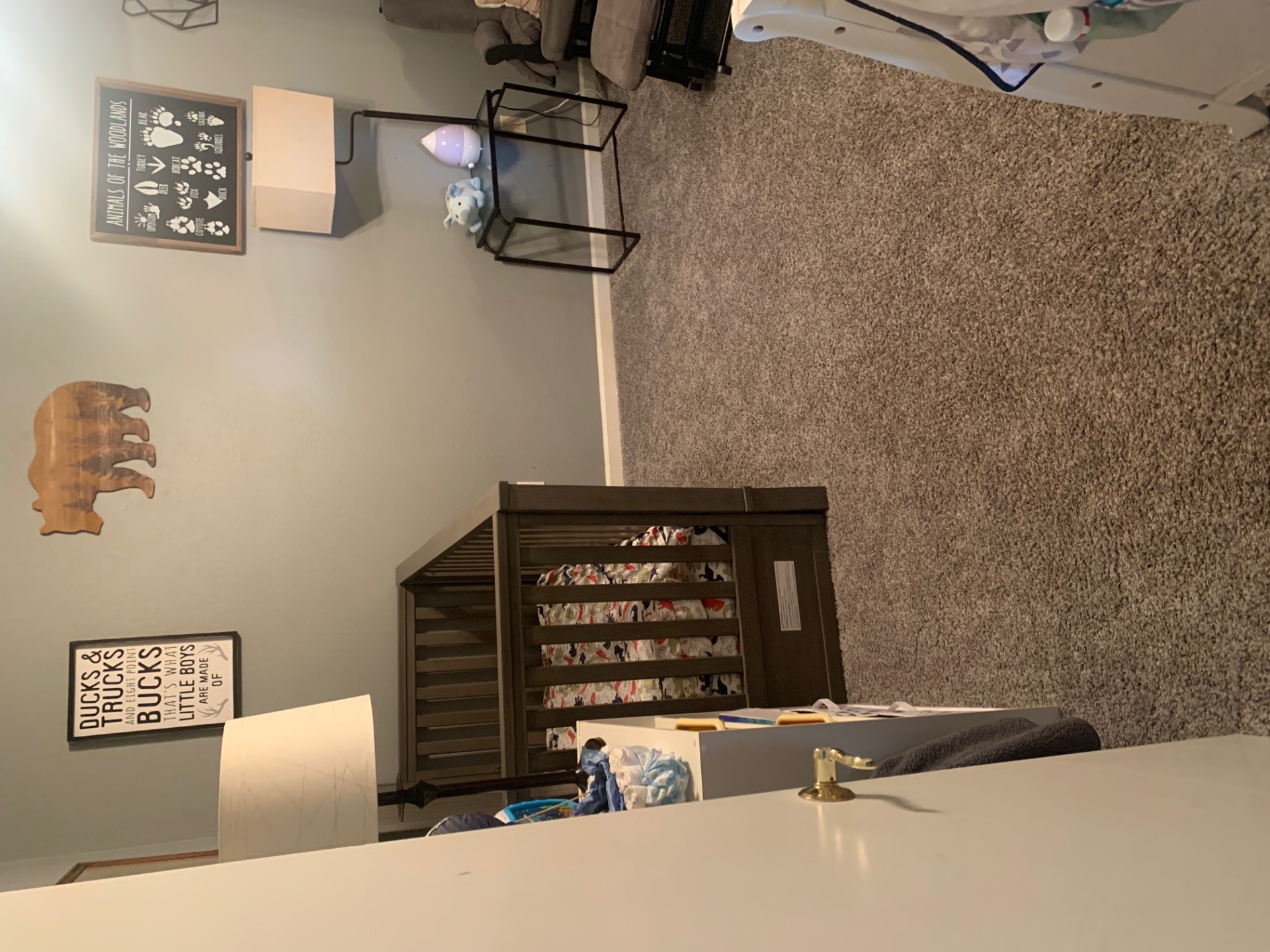 ;
;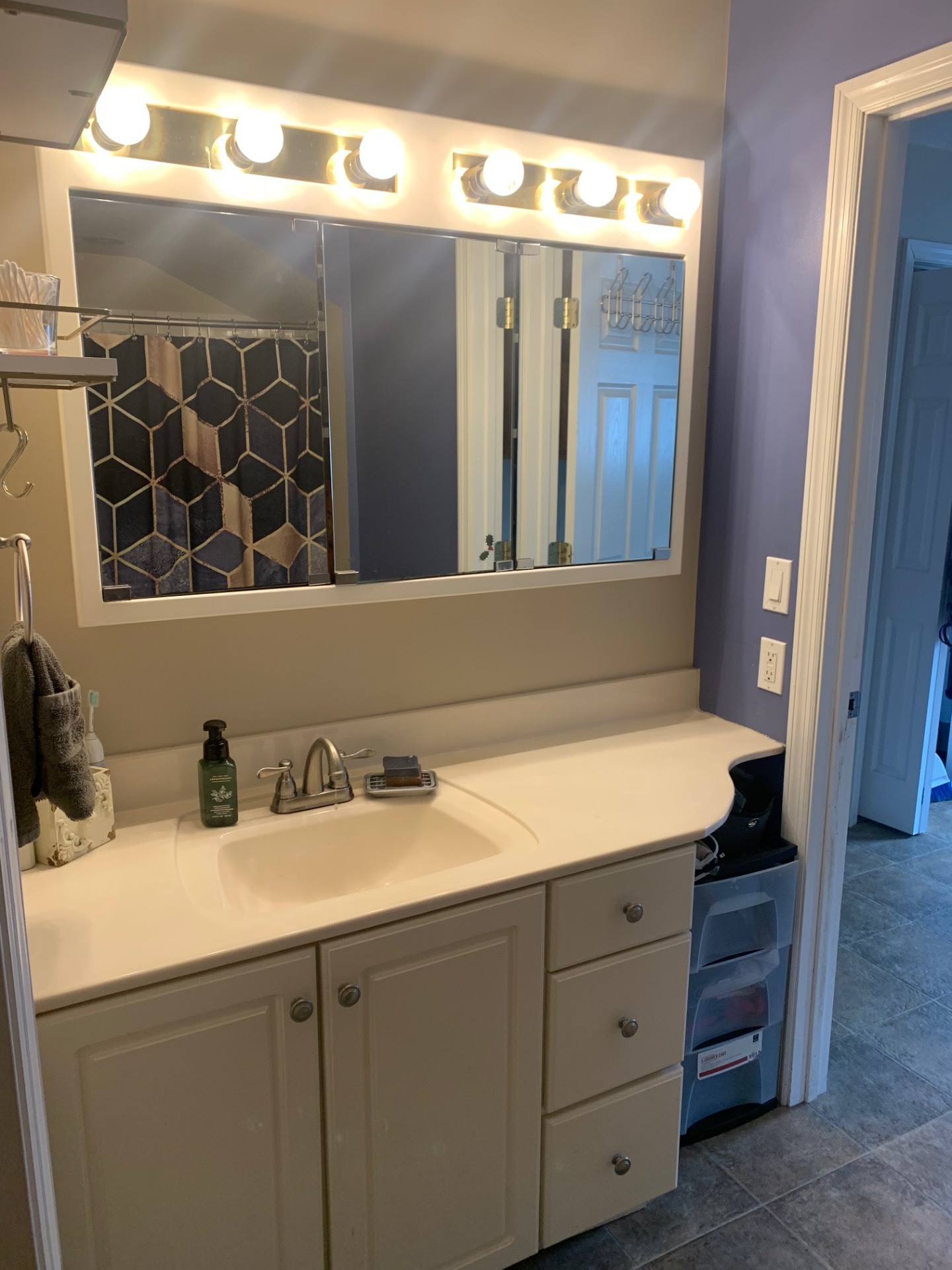 ;
;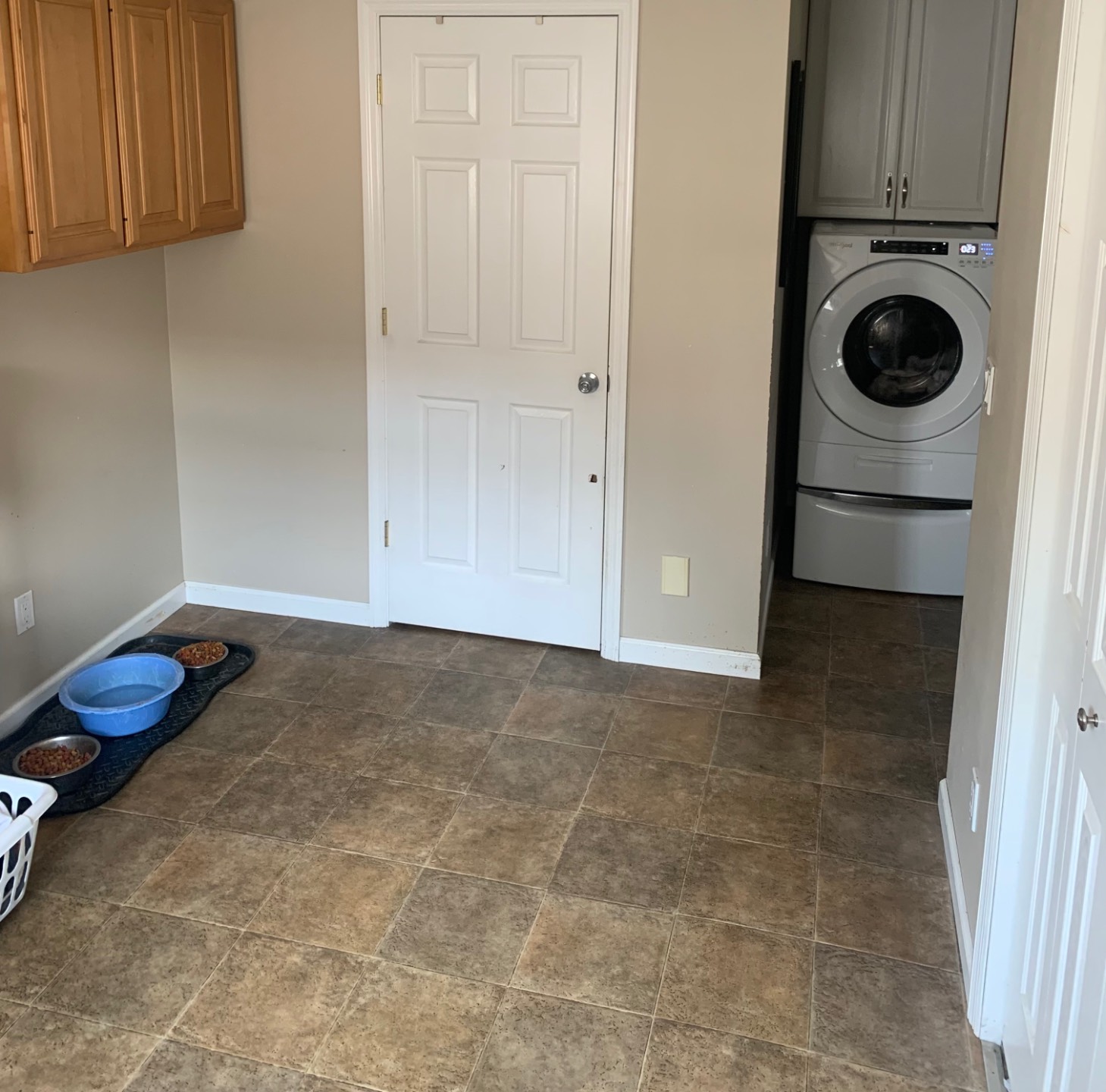 ;
;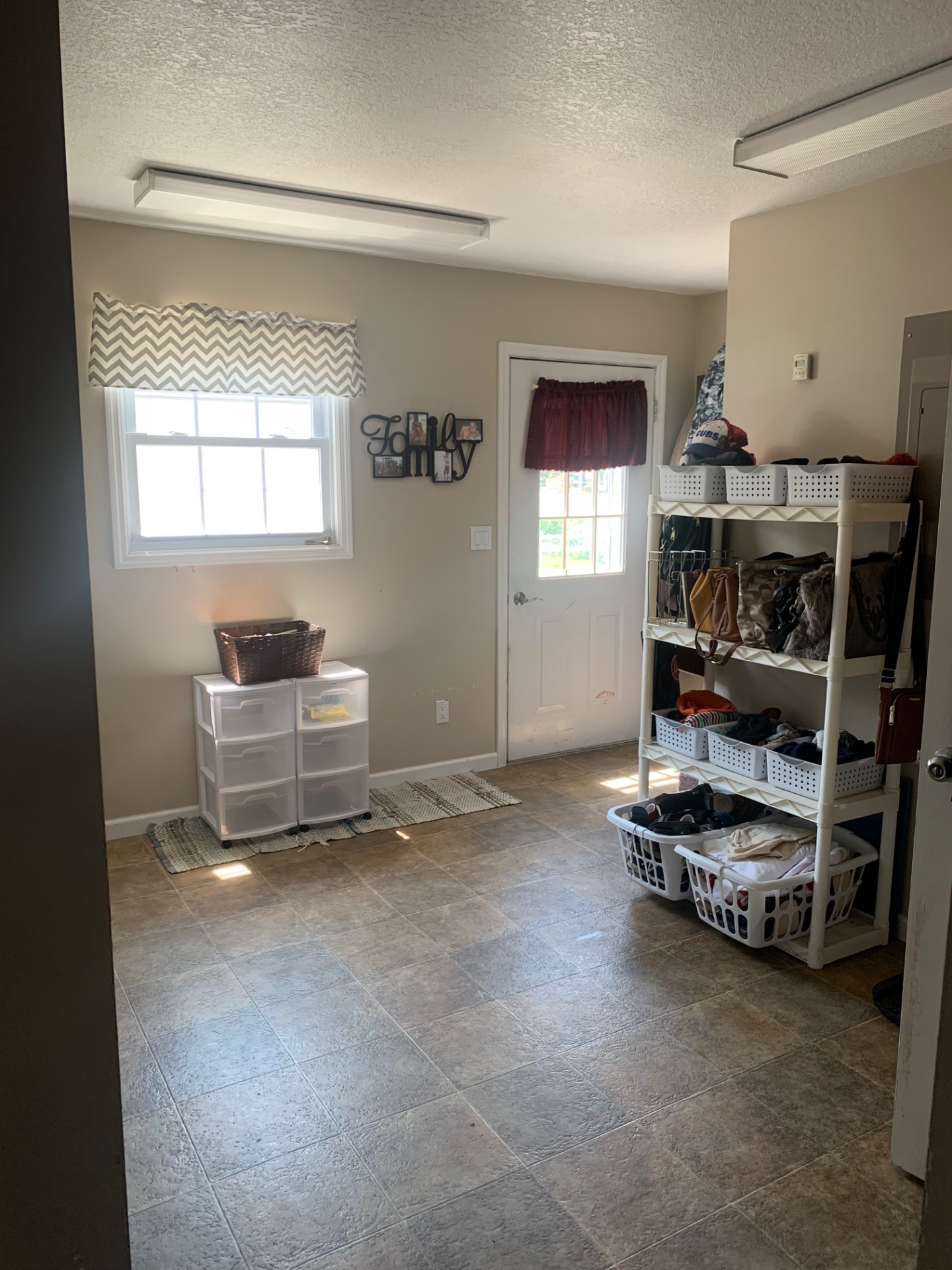 ;
;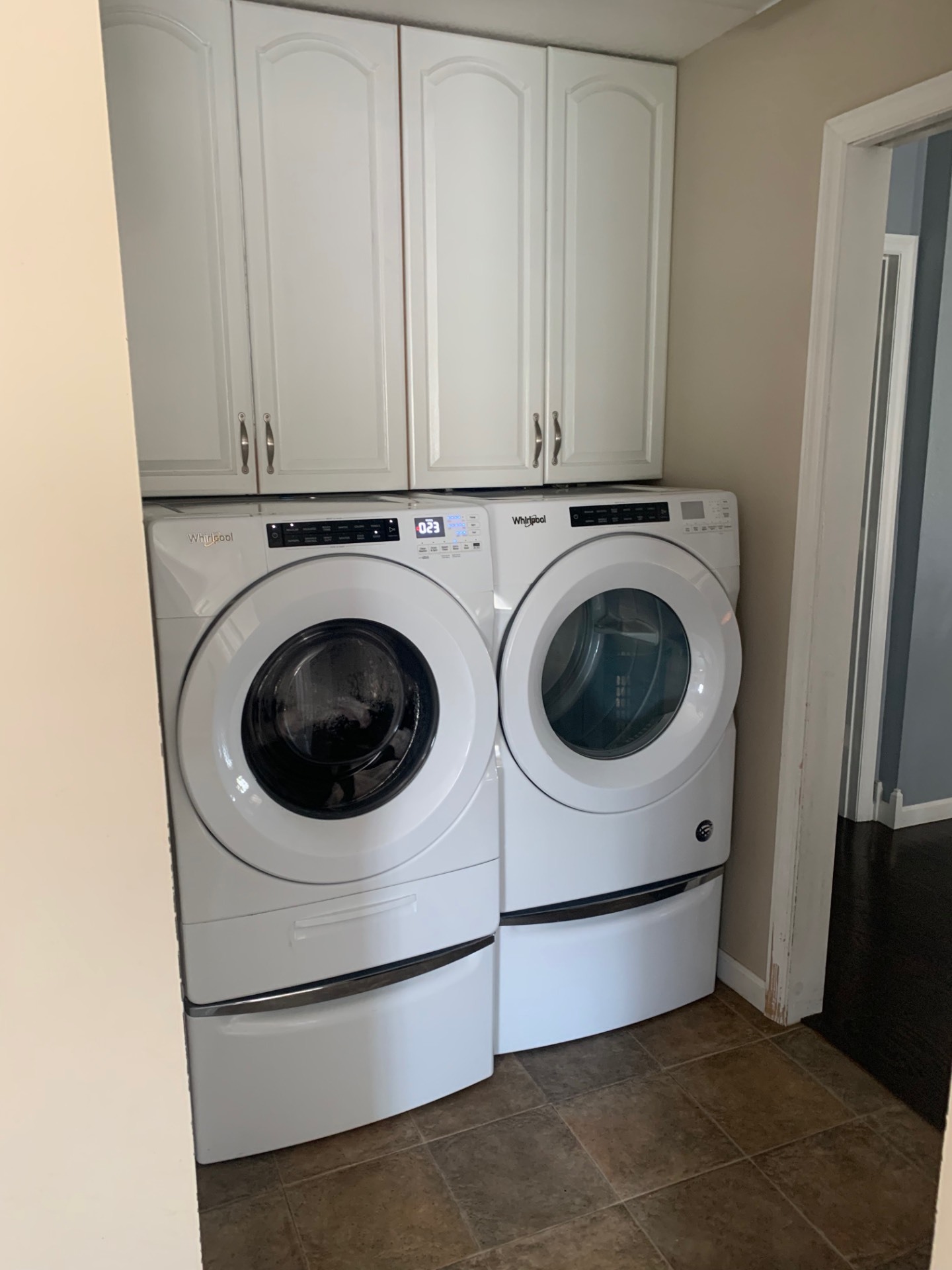 ;
;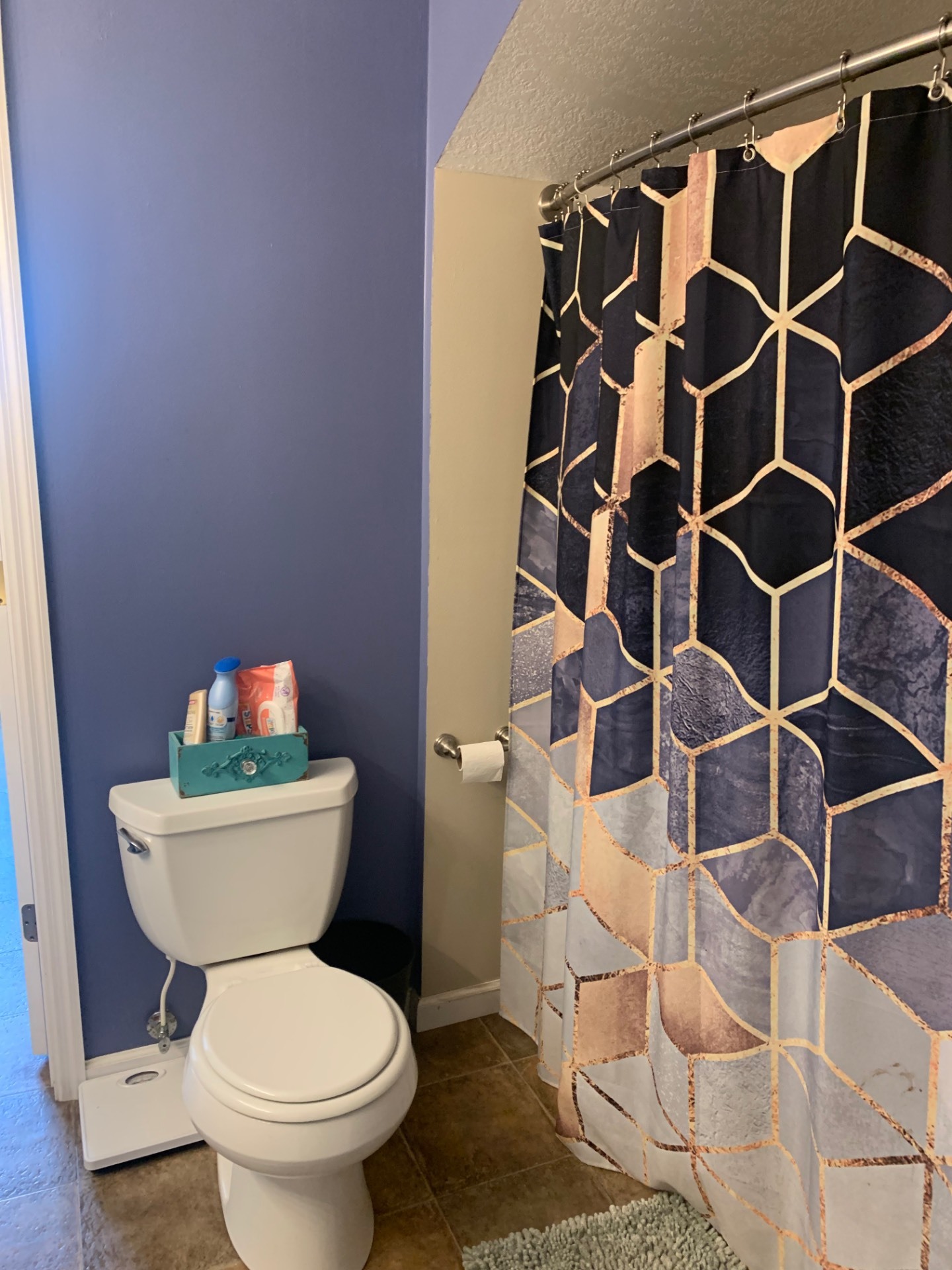 ;
;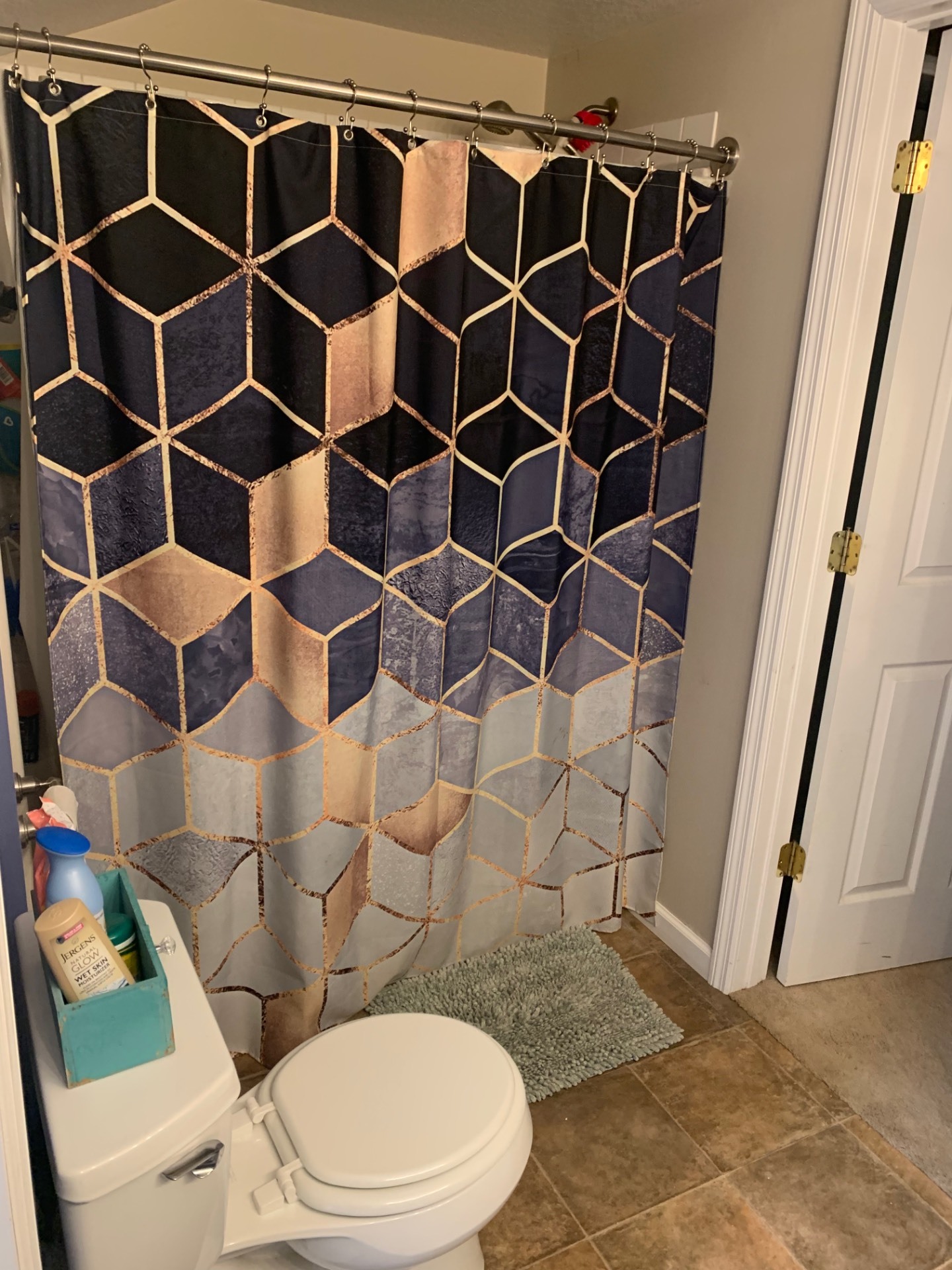 ;
;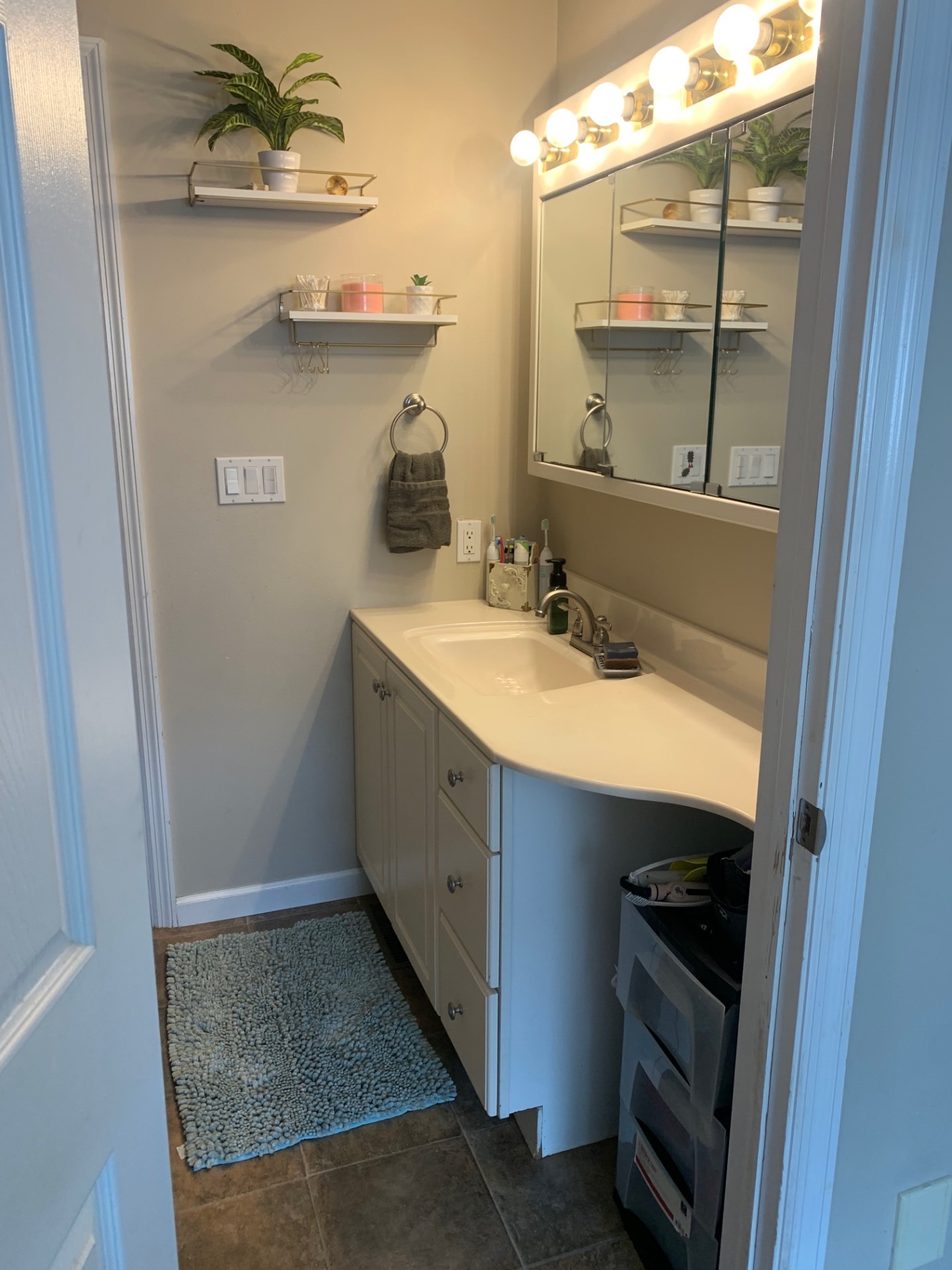 ;
;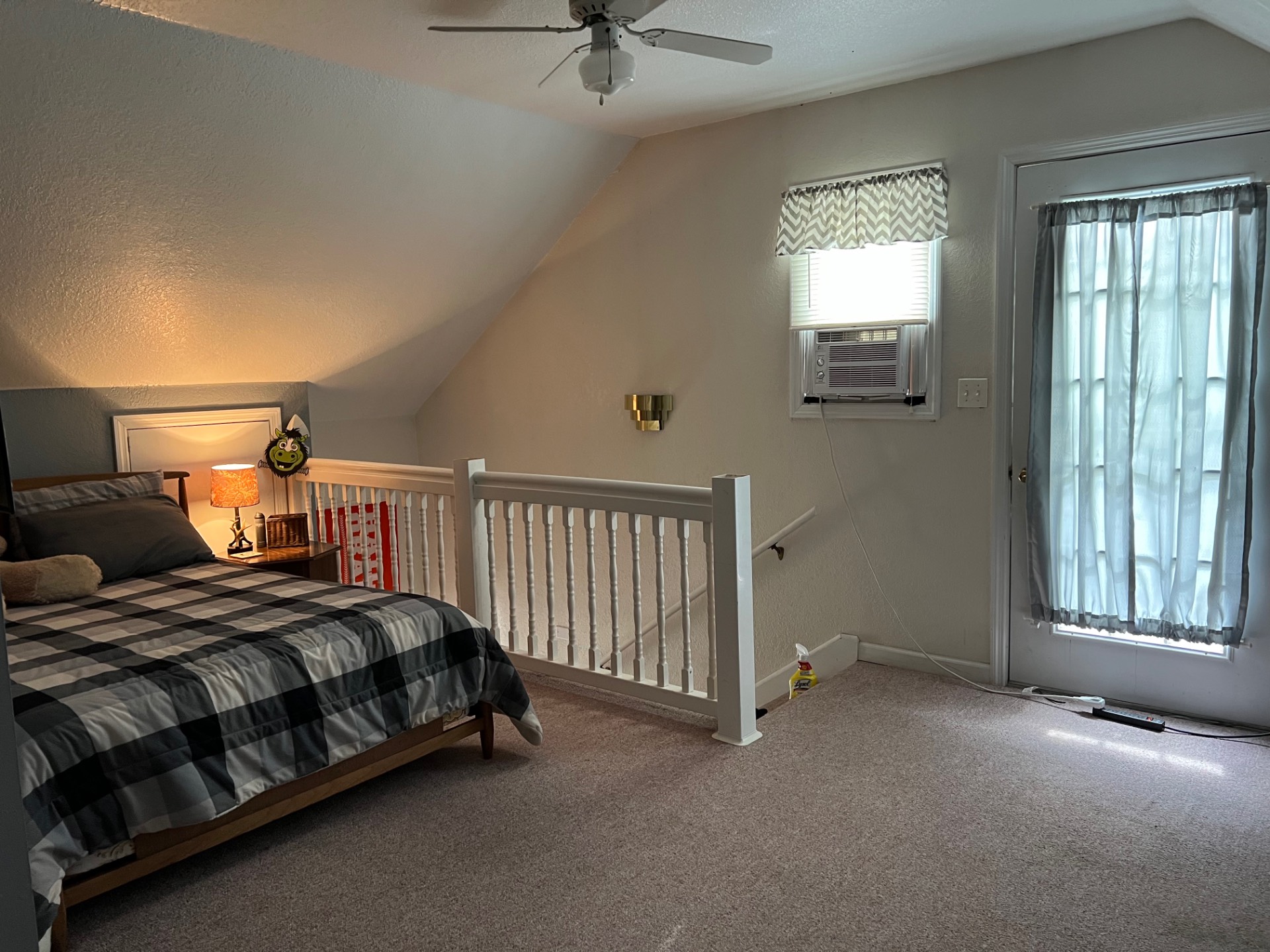 ;
;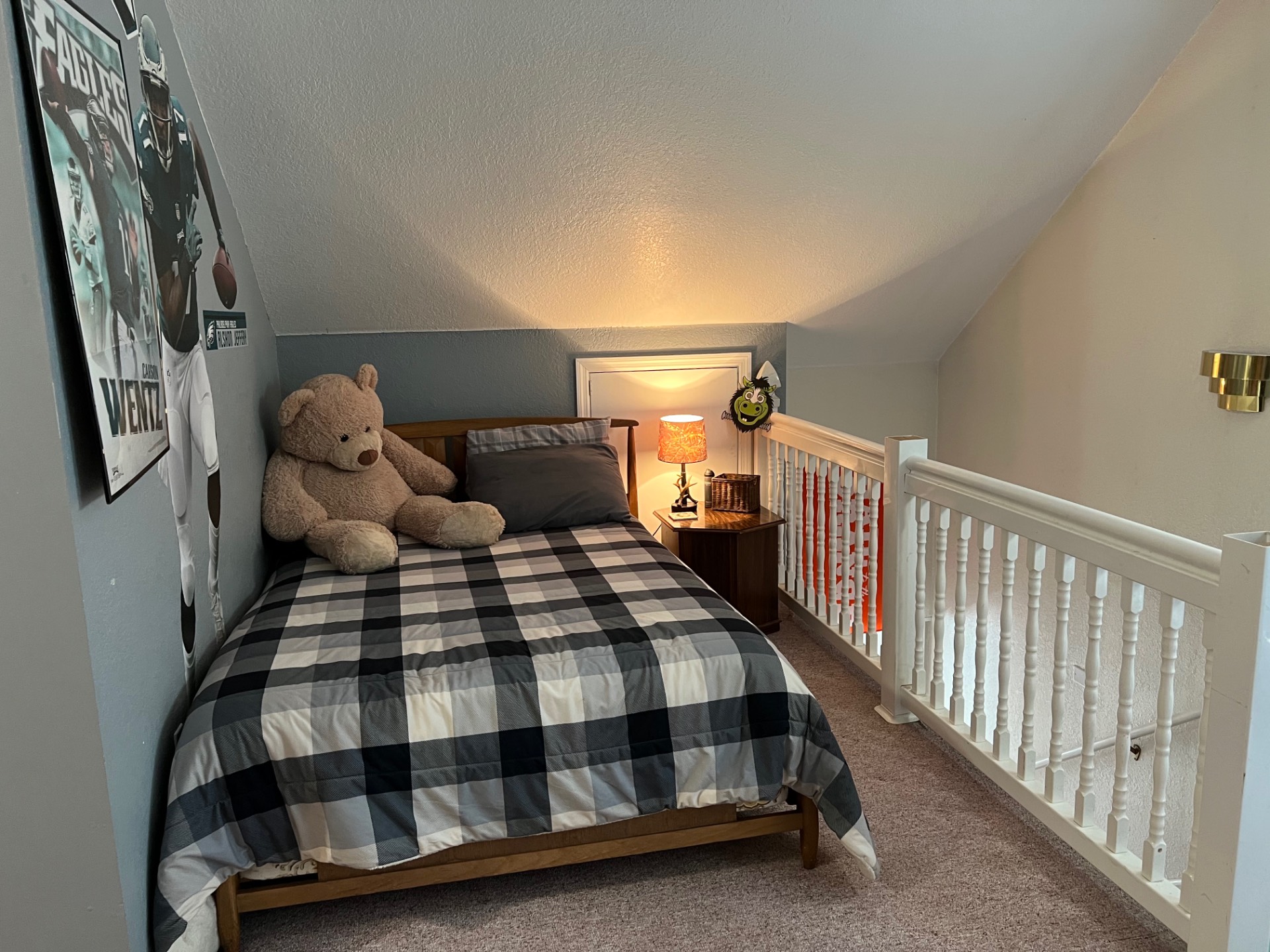 ;
;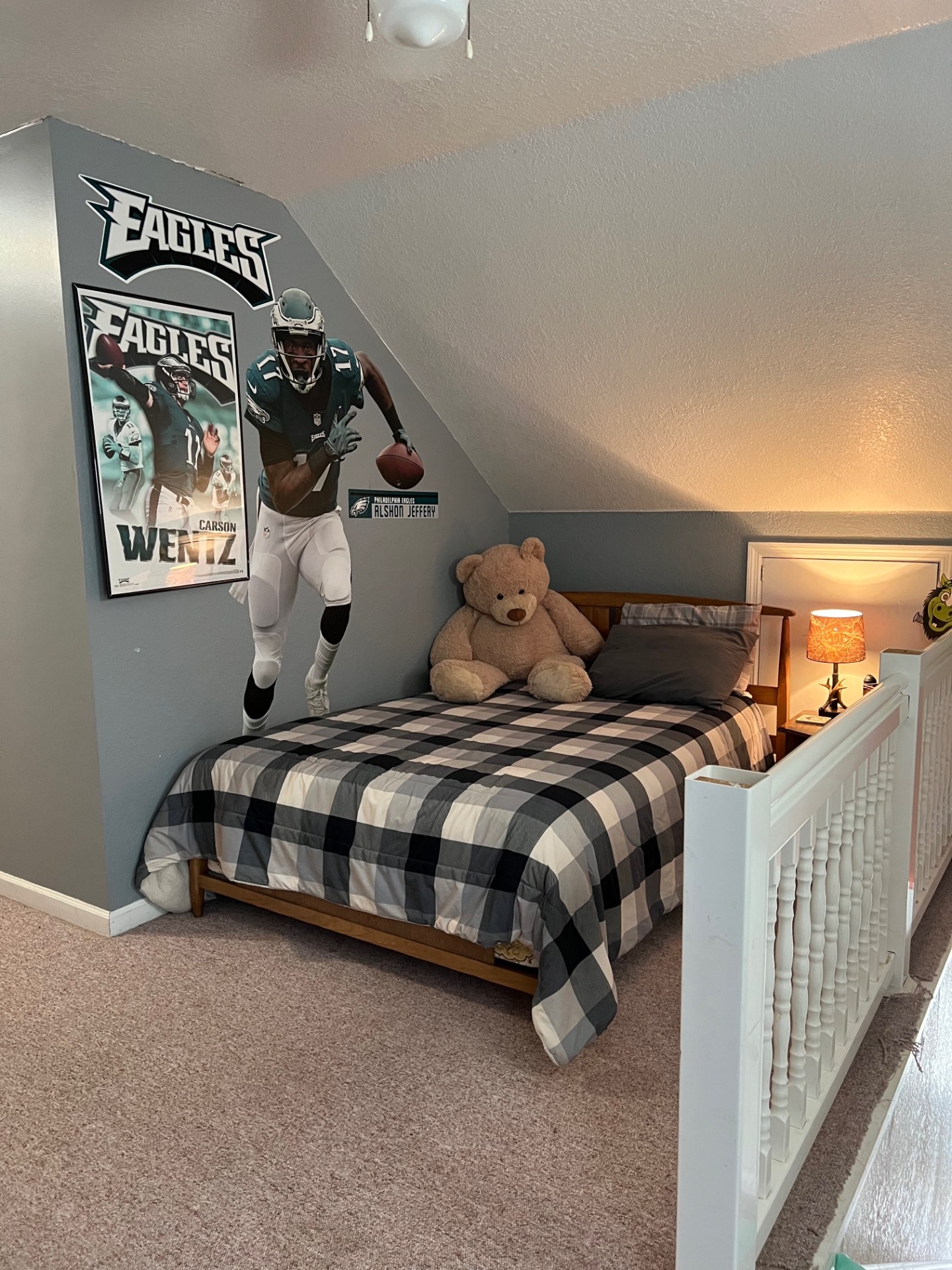 ;
;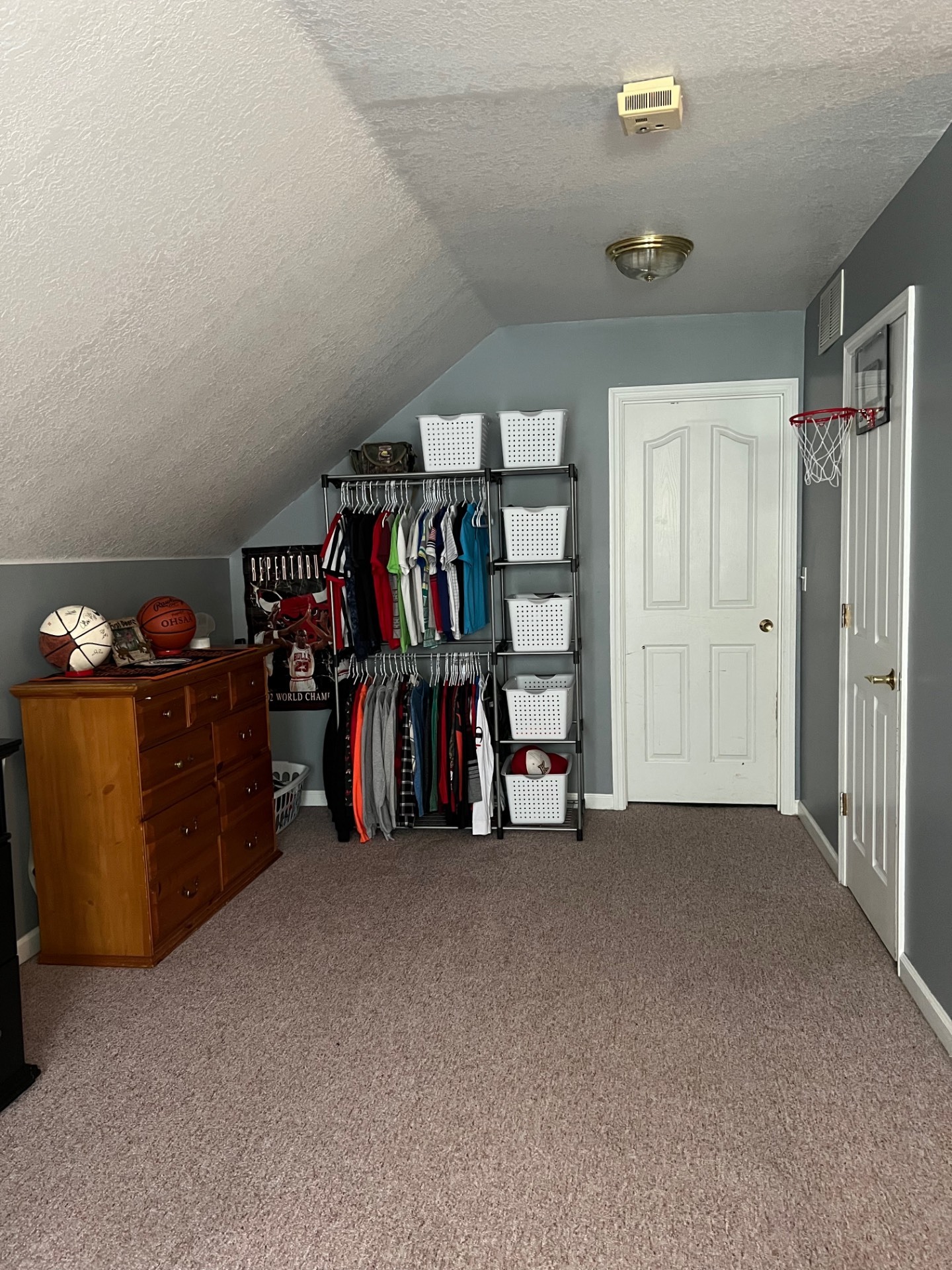 ;
;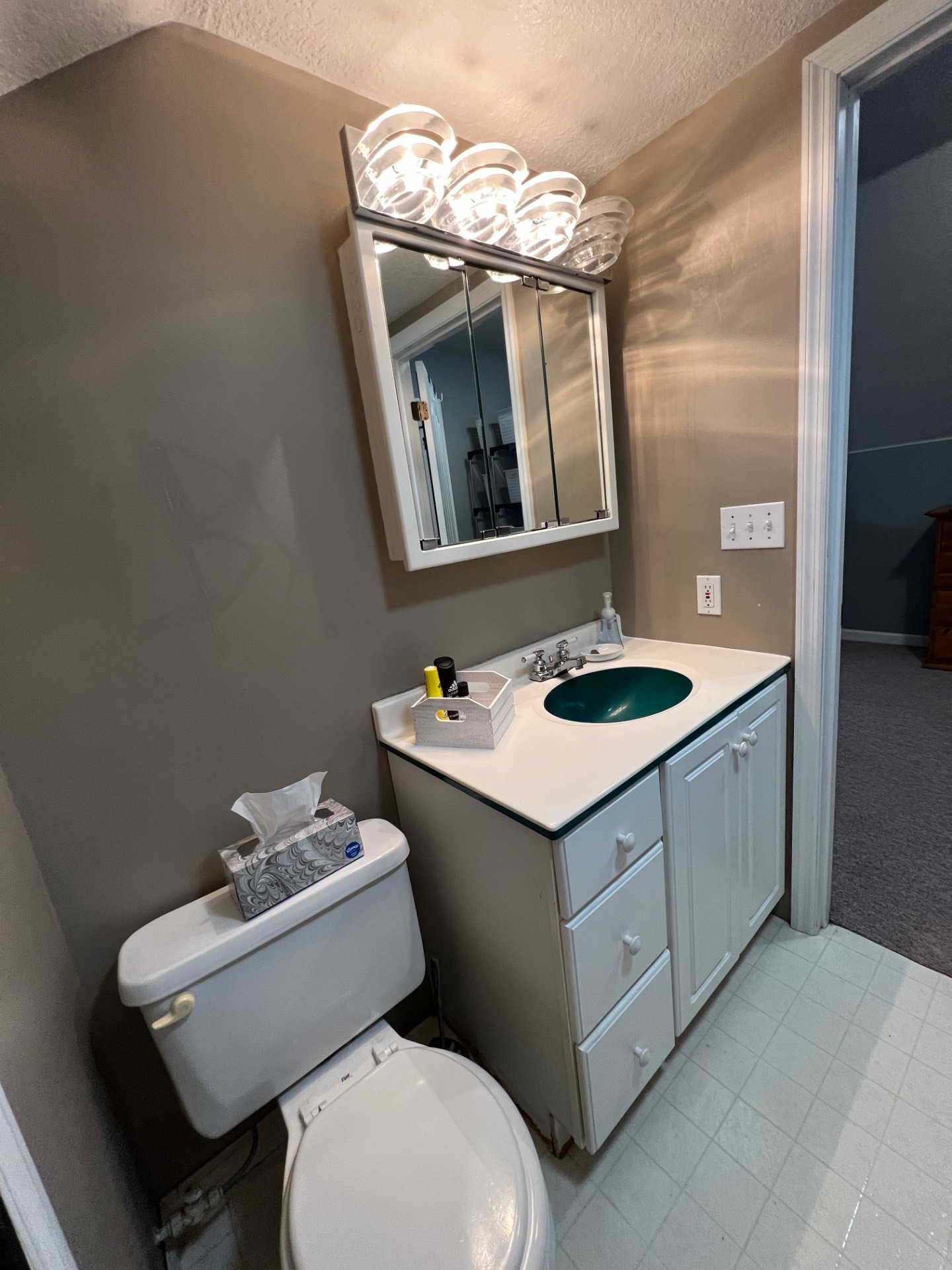 ;
;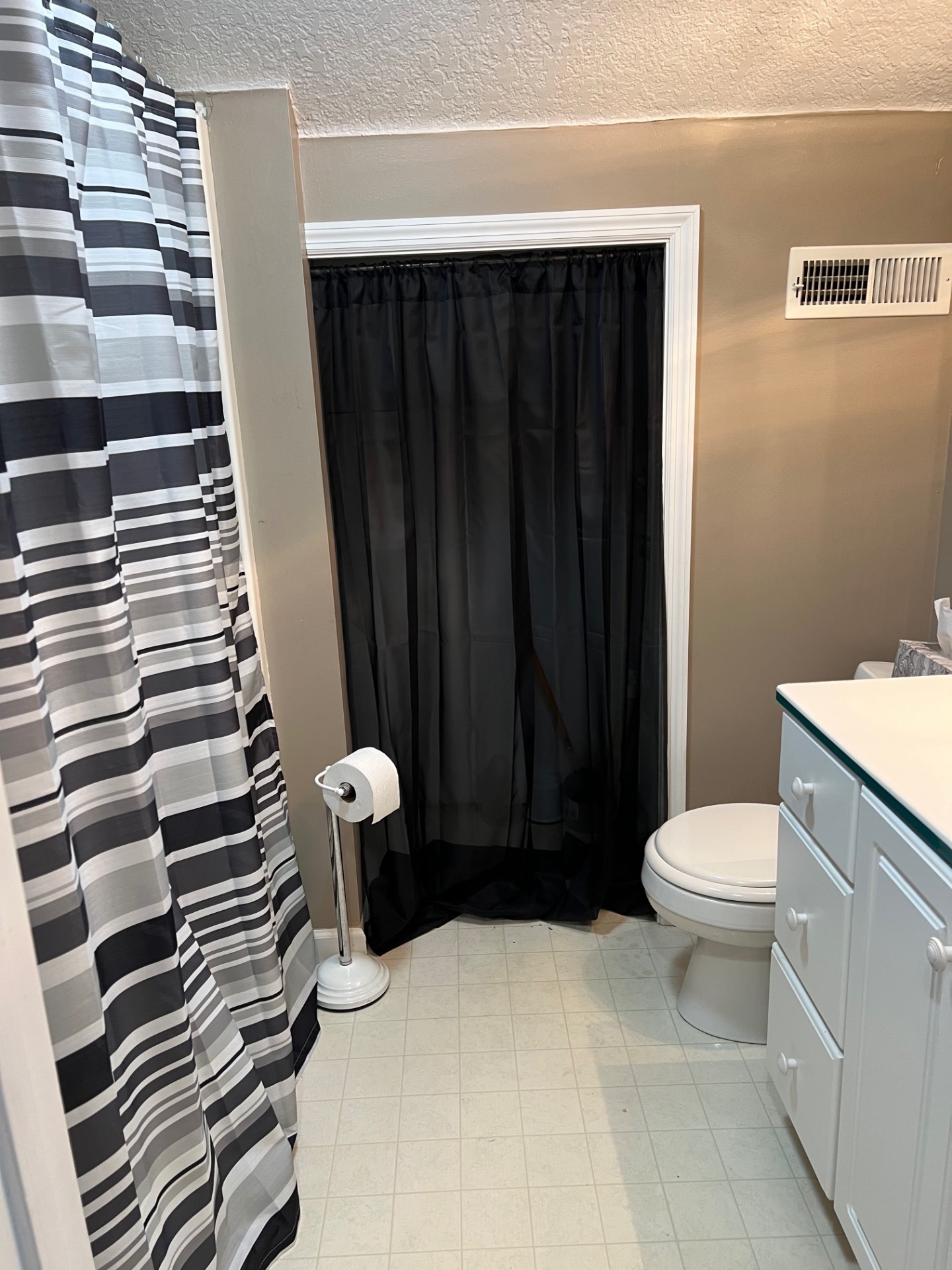 ;
;